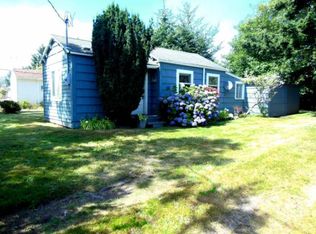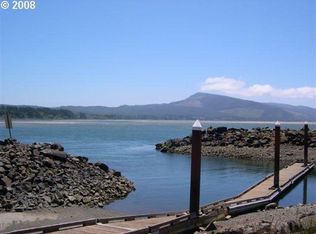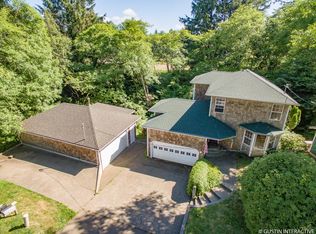Spacious home with detached shop in established local Netarts neighborhood! Just blocks to Netarts Bay and only minutes to the beaches of Oceanside. 3 bedroom, 2.5 bath custom home with separate entry to lower level office/bonus room. 24X36 detached shop building with workshop AND attached 2 car garage. 2 sunny & wind-protected south-facing decks overlooking wooded back yard and creek. Brand new roof! Don't let this one get away!
This property is off market, which means it's not currently listed for sale or rent on Zillow. This may be different from what's available on other websites or public sources.


