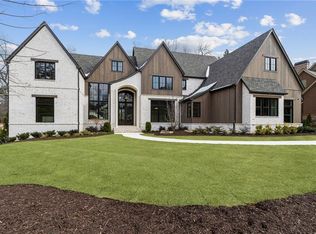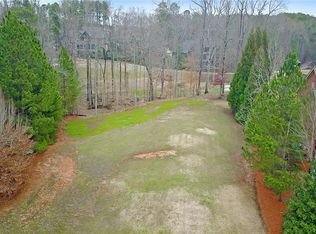Closed
$2,160,000
4634 Whitestone Way, Suwanee, GA 30024
6beds
8,509sqft
Single Family Residence
Built in 2005
0.76 Acres Lot
$2,111,900 Zestimate®
$254/sqft
$5,512 Estimated rent
Home value
$2,111,900
$1.94M - $2.30M
$5,512/mo
Zestimate® history
Loading...
Owner options
Explore your selling options
What's special
Nestled within the prestigious gated golf community, The River Club, you will find this lovingly maintained home situated on a beautiful homesite with a private backyard oasis. The gracious front porch is warm and welcoming as your guests enter the foyer and light-filled great room. Timeless architecture abounds throughout this beautiful home. The study, just off the foyer and primary suite, offers the perfect place for a home office with gorgeous wood paneling, a cozy fireplace, and a loft library. The elegant dining room is perfect for hosting lovely evenings at home. The butler's pantry provides ample storage and flows beautifully to the main kitchen. The kitchen with large island, custom cabinetry, and top of the line appliances opens to the light-filled breakfast room. The cozy fireside keeping room is the heart of the home which beautiful stone fireplace, vaulted beamed ceilings, and double doors to the screened porch. Here you will find an additional fireplace for enjoying those beautiful fall evenings in Georgia, and cooking on your outdoor grill. This remarkable residence boasts a total of six bedrooms including a thoughtfully designed primary suite on the main level, four en suite bedrooms upstairs, and a private suite on the terrace level. A special feature is the elevator that goes to all three levels, making easy and accessible living for all family members. The terrace level is an entertainer's delight. Enjoy billiards, games, movie night, and more. There is also an abundance of storage on this level. The River Club, a certified Audubon Sanctuary along the banks of the iconic Chattahoochee River, offers a wealth of amenities including a Greg Norman-designed private golf course, a family lakeside sports center featuring a renovated racquet club with clay and hard courts, a junior-Olympic lap pool with splash pad and slide, and a cutting-edge fitness center. Savor culinary delights at multiple dining venues, from casual to fine dining, all within the community. With 24/7 gated security, top-rated schools, proximity to upscale shopping, and vibrant cultural attractions, The River Club redefines luxury living.
Zillow last checked: 8 hours ago
Listing updated: July 17, 2025 at 01:19pm
Listed by:
Rhonda L Haran 404-556-5600,
Ansley RE|Christie's Int'l RE
Bought with:
Nayan Rajyaguru, 437263
Keller Williams Realty Atl. Partners
Source: GAMLS,MLS#: 10547991
Facts & features
Interior
Bedrooms & bathrooms
- Bedrooms: 6
- Bathrooms: 8
- Full bathrooms: 6
- 1/2 bathrooms: 2
- Main level bathrooms: 1
- Main level bedrooms: 1
Dining room
- Features: Seats 12+, Separate Room
Kitchen
- Features: Breakfast Bar, Breakfast Room, Kitchen Island, Second Kitchen, Walk-in Pantry
Heating
- Central, Natural Gas, Zoned
Cooling
- Ceiling Fan(s), Central Air, Zoned
Appliances
- Included: Dishwasher, Disposal, Gas Water Heater, Microwave, Refrigerator
- Laundry: Other
Features
- Beamed Ceilings, Bookcases, Central Vacuum, Master On Main Level, Separate Shower, Vaulted Ceiling(s), Walk-In Closet(s)
- Flooring: Carpet, Hardwood
- Basement: Bath Finished,Concrete,Daylight,Exterior Entry,Finished,Full,Interior Entry
- Number of fireplaces: 5
- Fireplace features: Basement, Outside
- Common walls with other units/homes: No Common Walls
Interior area
- Total structure area: 8,509
- Total interior livable area: 8,509 sqft
- Finished area above ground: 6,046
- Finished area below ground: 2,463
Property
Parking
- Parking features: Attached, Garage, Garage Door Opener
- Has attached garage: Yes
Features
- Levels: Three Or More
- Stories: 3
- Patio & porch: Deck, Patio, Porch, Screened
- Exterior features: Garden, Gas Grill, Sprinkler System
- Body of water: None
Lot
- Size: 0.76 Acres
- Features: Level, Private
Details
- Parcel number: R7285 102
Construction
Type & style
- Home type: SingleFamily
- Architectural style: Traditional
- Property subtype: Single Family Residence
Materials
- Brick, Stone
- Roof: Composition
Condition
- Resale
- New construction: No
- Year built: 2005
Utilities & green energy
- Sewer: Public Sewer
- Water: Public, Well
- Utilities for property: Cable Available, Electricity Available, High Speed Internet, Natural Gas Available, Phone Available, Sewer Available, Underground Utilities, Water Available
Community & neighborhood
Security
- Security features: Gated Community
Community
- Community features: Clubhouse, Fitness Center, Gated, Golf, Lake, Playground, Pool, Tennis Court(s)
Location
- Region: Suwanee
- Subdivision: The River Club
HOA & financial
HOA
- Has HOA: Yes
- Services included: Other
Other
Other facts
- Listing agreement: Exclusive Right To Sell
Price history
| Date | Event | Price |
|---|---|---|
| 7/17/2025 | Sold | $2,160,000+0.5%$254/sqft |
Source: | ||
| 7/1/2025 | Pending sale | $2,150,000$253/sqft |
Source: | ||
| 6/19/2025 | Listed for sale | $2,150,000+943.7%$253/sqft |
Source: | ||
| 10/7/2004 | Sold | $206,000$24/sqft |
Source: Public Record Report a problem | ||
Public tax history
| Year | Property taxes | Tax assessment |
|---|---|---|
| 2025 | $25,267 +27.1% | $831,360 +48.6% |
| 2024 | $19,878 +2.3% | $559,600 -29.8% |
| 2023 | $19,434 +5.9% | $796,640 +14.8% |
Find assessor info on the county website
Neighborhood: 30024
Nearby schools
GreatSchools rating
- 9/10Level Creek Elementary SchoolGrades: PK-5Distance: 1.4 mi
- 8/10North Gwinnett Middle SchoolGrades: 6-8Distance: 2.1 mi
- 10/10North Gwinnett High SchoolGrades: 9-12Distance: 1.8 mi
Schools provided by the listing agent
- Elementary: Level Creek
- Middle: North Gwinnett
- High: North Gwinnett
Source: GAMLS. This data may not be complete. We recommend contacting the local school district to confirm school assignments for this home.
Get a cash offer in 3 minutes
Find out how much your home could sell for in as little as 3 minutes with a no-obligation cash offer.
Estimated market value$2,111,900
Get a cash offer in 3 minutes
Find out how much your home could sell for in as little as 3 minutes with a no-obligation cash offer.
Estimated market value
$2,111,900

