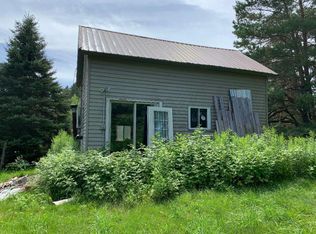Sold for $137,000 on 10/08/25
$137,000
4634 Town Hall Rd, Hurley, WI 54534
3beds
988sqft
Single Family Residence
Built in ----
10 Acres Lot
$138,500 Zestimate®
$139/sqft
$1,159 Estimated rent
Home value
$138,500
Estimated sales range
Not available
$1,159/mo
Zestimate® history
Loading...
Owner options
Explore your selling options
What's special
Very private property offering peacefulness and wildlife abound. Tucked on 10 acres of grand land is this 3-bedroom 1 bath updated, furnished home. New updates include deck, driveway/culvert, mound septic system, hot water heater, bathroom, carpeting, drywalled walls and ceiling, too many items done to list. The main floor starts with a living room and bedroom wrapped in full log and wood siding with a new bathroom, kitchen/dining room with a large center island and sliding doors, access to the backyard. There is first floor laundry. The upper level offers two bedrooms, plenty of room for yourselves or when guests arrive. Included is a nostalgic full log barn wth loft, 12x16 shed, appliances, and furniture. Property has immediate access to snowmobiling and ATV/UTV riding. The town of OMA recently black topped the town road to the property.
Zillow last checked: 8 hours ago
Listing updated: October 08, 2025 at 11:34am
Listed by:
DIANA GIARDINA 715-776-0914,
CENTURY 21 PIERCE REALTY - MERCER
Bought with:
DIANA GIARDINA, 58666 - 90
CENTURY 21 PIERCE REALTY - MERCER
Source: GNMLS,MLS#: 212784
Facts & features
Interior
Bedrooms & bathrooms
- Bedrooms: 3
- Bathrooms: 1
- Full bathrooms: 1
Bedroom
- Level: Second
- Dimensions: 11x15
Bedroom
- Level: First
- Dimensions: 9x5'8
Bedroom
- Level: Second
- Dimensions: 9x15
Bathroom
- Level: First
Dining room
- Level: First
- Dimensions: 9'2x15
Kitchen
- Level: First
- Dimensions: 15x16
Living room
- Level: First
- Dimensions: 12x15'3
Heating
- Propane, Wall Furnace
Appliances
- Included: Dryer, Electric Water Heater, Gas Oven, Gas Range, Microwave, Refrigerator, Range Hood, Washer/Dryer, Washer
- Laundry: Main Level
Features
- Flooring: Carpet, Laminate, Other
- Has fireplace: No
- Fireplace features: Free Standing
Interior area
- Total structure area: 988
- Total interior livable area: 988 sqft
- Finished area above ground: 988
- Finished area below ground: 0
Property
Parking
- Parking features: No Garage
- Has uncovered spaces: Yes
Features
- Exterior features: Shed, Gravel Driveway
- Frontage length: 0,0
Lot
- Size: 10 Acres
- Features: Cul-De-Sac, Dead End, Private, Secluded, Wooded, Wetlands
Details
- Additional structures: Barn(s), Shed(s)
- Parcel number: 01401360100
- Zoning description: Residential
Construction
Type & style
- Home type: SingleFamily
- Property subtype: Single Family Residence
Materials
- Frame, Log, Vinyl Siding
- Foundation: Other, Pillar/Post/Pier
- Roof: Metal
Utilities & green energy
- Sewer: County Septic Maintenance Program - Yes, Mound Septic
- Water: Drilled Well
Community & neighborhood
Community
- Community features: Skiing
Location
- Region: Hurley
Other
Other facts
- Ownership: Fee Simple
- Road surface type: Paved
Price history
| Date | Event | Price |
|---|---|---|
| 10/8/2025 | Sold | $137,000-2.8%$139/sqft |
Source: | ||
| 8/25/2025 | Contingent | $141,000$143/sqft |
Source: | ||
| 8/14/2025 | Price change | $141,000-4%$143/sqft |
Source: | ||
| 6/23/2025 | Listed for sale | $146,900$149/sqft |
Source: | ||
Public tax history
Tax history is unavailable.
Neighborhood: 54534
Nearby schools
GreatSchools rating
- 5/10Hurley Elementary SchoolGrades: PK-5Distance: 6.3 mi
- 6/10Hurley High SchoolGrades: 6-12Distance: 6.3 mi
Schools provided by the listing agent
- Elementary: IR Hurley K-12
- Middle: IR Hurley
- High: IR Hurley
Source: GNMLS. This data may not be complete. We recommend contacting the local school district to confirm school assignments for this home.

Get pre-qualified for a loan
At Zillow Home Loans, we can pre-qualify you in as little as 5 minutes with no impact to your credit score.An equal housing lender. NMLS #10287.
