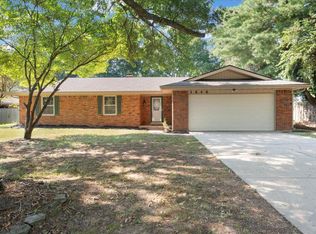Closed
Price Unknown
4634 S Kelly Avenue, Springfield, MO 65804
3beds
1,911sqft
Single Family Residence
Built in 1968
0.61 Acres Lot
$290,400 Zestimate®
$--/sqft
$1,923 Estimated rent
Home value
$290,400
$264,000 - $317,000
$1,923/mo
Zestimate® history
Loading...
Owner options
Explore your selling options
What's special
Discover the perfect blend of comfort and style in this expansive 3-bedroom, the third bedroom is non conforming, Mid-century, brick, ranch-style home. Ideally located on a large corner lot in the coveted South Springfield area. With a large eat-in, live- in kitchen, 2 living areas, dining area, and a dual-sided fireplace, hardwood floors, tile floors, sprinkler system,3 car garage. This home offers everything you need for modern living. Located in the highly sought-after South Springfield area, known for its friendly community, top-rated schools, and convenient access to shopping, dining, and parks.This charming ranch-style home combines modern amenities, a spacious layout, and a prime location. Don't miss your chance to make this your dream home. Experience the best of South Springfield living! Roof replaced 2020.HVAC new in July 2024
Zillow last checked: 8 hours ago
Listing updated: June 11, 2025 at 07:27am
Listed by:
Marty K Chaney 417-818-3553,
Murney Associates - Primrose
Bought with:
Linda R Buchanan, 1999120367
AMAX Real Estate
Source: SOMOMLS,MLS#: 60274732
Facts & features
Interior
Bedrooms & bathrooms
- Bedrooms: 3
- Bathrooms: 2
- Full bathrooms: 2
Heating
- Forced Air, Natural Gas
Cooling
- Central Air, Ceiling Fan(s)
Appliances
- Included: Refrigerator, Gas Water Heater, Free-Standing Electric Oven
- Laundry: In Garage
Features
- Walk-in Shower, Tile Counters, Soaking Tub, Walk-In Closet(s)
- Flooring: Tile, Wood
- Doors: Storm Door(s)
- Windows: Drapes, Double Pane Windows, Blinds
- Has basement: No
- Attic: Pull Down Stairs
- Has fireplace: Yes
- Fireplace features: Family Room, Equipment, Wood Burning, Living Room
Interior area
- Total structure area: 1,911
- Total interior livable area: 1,911 sqft
- Finished area above ground: 1,911
- Finished area below ground: 0
Property
Parking
- Total spaces: 3
- Parking features: Garage Faces Front, Workshop in Garage
- Attached garage spaces: 3
Features
- Levels: One
- Stories: 1
- Patio & porch: Patio, Covered
- Exterior features: Rain Gutters, Cable Access
- Fencing: Privacy,Wood
Lot
- Size: 0.61 Acres
- Dimensions: 159 x 167
- Features: Corner Lot
Details
- Additional structures: Shed(s), Storm Shelter
- Parcel number: 881918416010
Construction
Type & style
- Home type: SingleFamily
- Architectural style: Contemporary,Ranch,Traditional
- Property subtype: Single Family Residence
Materials
- Wood Siding, Brick
- Roof: Composition
Condition
- Year built: 1968
Utilities & green energy
- Sewer: Public Sewer
- Water: Public
Community & neighborhood
Location
- Region: Springfield
- Subdivision: Lakewood Hills
Other
Other facts
- Listing terms: Cash,VA Loan,FHA,Conventional
- Road surface type: Asphalt
Price history
| Date | Event | Price |
|---|---|---|
| 9/9/2024 | Sold | -- |
Source: | ||
| 8/23/2024 | Pending sale | $285,000$149/sqft |
Source: | ||
| 8/20/2024 | Listed for sale | $285,000$149/sqft |
Source: | ||
| 8/7/2024 | Pending sale | $285,000$149/sqft |
Source: | ||
| 8/5/2024 | Listed for sale | $285,000+50.1%$149/sqft |
Source: | ||
Public tax history
| Year | Property taxes | Tax assessment |
|---|---|---|
| 2024 | $2,124 +0.6% | $39,580 |
| 2023 | $2,111 +9.4% | $39,580 +12% |
| 2022 | $1,930 +0% | $35,340 |
Find assessor info on the county website
Neighborhood: Southside
Nearby schools
GreatSchools rating
- 10/10Walt Disney Elementary SchoolGrades: K-5Distance: 0.8 mi
- 8/10Cherokee Middle SchoolGrades: 6-8Distance: 1.6 mi
- 8/10Kickapoo High SchoolGrades: 9-12Distance: 1.8 mi
Schools provided by the listing agent
- Elementary: SGF-Disney
- Middle: SGF-Cherokee
- High: SGF-Kickapoo
Source: SOMOMLS. This data may not be complete. We recommend contacting the local school district to confirm school assignments for this home.
