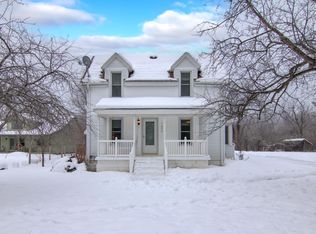Closed
$475,000
4634 Old Wells Road, Eau Claire, WI 54703
4beds
3,240sqft
Single Family Residence
Built in 2004
0.75 Acres Lot
$492,900 Zestimate®
$147/sqft
$2,503 Estimated rent
Home value
$492,900
$439,000 - $557,000
$2,503/mo
Zestimate® history
Loading...
Owner options
Explore your selling options
What's special
Stunning Timber Frame Home with Breathtaking Views! Extraordinary timber frame home, meticulously maintained by its original and second owner. Encompassing over 3,200 square feet of exquisite living space, this property is a true masterpiece. The great room features a soaring ceiling and a 48-foot stone fireplace, creating a warm and inviting atmosphere. The spacious kitchen with beautiful hickory cabinets opens to a breakfast bar and dining area, making it perfect for everyday meals and entertaining. An abundance of Pella windows throughout the home floods the living areas with natural light, highlighting the craftsmanship and attention to detail in every corner. The lower-level family room features in-floor heating and lookout windows, ensuring comfort and style in every season. Nestled on an impressive acre lot with access to the city's Northwest Park, this property offers a perfect blend of natural beauty and convenient amenities.
Zillow last checked: 8 hours ago
Listing updated: August 14, 2025 at 03:37am
Listed by:
Wanda Johnson 715-835-4344,
CB Brenizer/Eau Claire
Bought with:
Joel Swanson
Source: WIREX MLS,MLS#: 1583471 Originating MLS: REALTORS Association of Northwestern WI
Originating MLS: REALTORS Association of Northwestern WI
Facts & features
Interior
Bedrooms & bathrooms
- Bedrooms: 4
- Bathrooms: 3
- Full bathrooms: 3
- Main level bedrooms: 1
Primary bedroom
- Level: Upper
- Area: 238
- Dimensions: 17 x 14
Bedroom 2
- Level: Main
- Area: 156
- Dimensions: 12 x 13
Bedroom 3
- Level: Lower
- Area: 132
- Dimensions: 11 x 12
Bedroom 4
- Level: Lower
- Area: 143
- Dimensions: 11 x 13
Family room
- Level: Lower
- Area: 238
- Dimensions: 14 x 17
Kitchen
- Level: Main
- Area: 195
- Dimensions: 13 x 15
Living room
- Level: Main
- Area: 288
- Dimensions: 16 x 18
Heating
- Natural Gas, Forced Air, In-floor
Cooling
- Central Air
Appliances
- Included: Dishwasher, Dryer, Disposal, Microwave, Range/Oven, Range Hood, Refrigerator, Washer
Features
- Central Vacuum
- Windows: Some window coverings
- Basement: Full,Partially Finished,Concrete
Interior area
- Total structure area: 3,240
- Total interior livable area: 3,240 sqft
- Finished area above ground: 2,052
- Finished area below ground: 1,188
Property
Parking
- Total spaces: 2
- Parking features: 2 Car, Attached, Garage Door Opener
- Attached garage spaces: 2
Features
- Levels: Two
- Stories: 2
- Patio & porch: Deck
- Exterior features: Irrigation system
Lot
- Size: 0.75 Acres
Details
- Parcel number: 1822122709064402001
- Zoning: Residential
Construction
Type & style
- Home type: SingleFamily
- Property subtype: Single Family Residence
Materials
- Stone, Vinyl Siding
Condition
- 11-20 Years
- New construction: No
- Year built: 2004
Utilities & green energy
- Electric: Circuit Breakers
- Sewer: Public Sewer
- Water: Public
Community & neighborhood
Location
- Region: Eau Claire
- Municipality: Eau Claire
Price history
| Date | Event | Price |
|---|---|---|
| 5/2/2025 | Sold | $475,000-5%$147/sqft |
Source: | ||
| 2/4/2025 | Contingent | $499,900$154/sqft |
Source: | ||
| 10/3/2024 | Price change | $499,900-2.9%$154/sqft |
Source: | ||
| 8/15/2024 | Price change | $514,900-1.9%$159/sqft |
Source: | ||
| 7/5/2024 | Listed for sale | $525,000+90.9%$162/sqft |
Source: | ||
Public tax history
| Year | Property taxes | Tax assessment |
|---|---|---|
| 2023 | $7,278 +4% | $368,300 |
| 2022 | $6,998 +1.5% | $368,300 |
| 2021 | $6,898 +6.9% | $368,300 +23% |
Find assessor info on the county website
Neighborhood: 54703
Nearby schools
GreatSchools rating
- 8/10Davey Elementary SchoolGrades: K-5Distance: 1.6 mi
- 5/10Northstar Middle SchoolGrades: 6-8Distance: 2.1 mi
- 7/10North High SchoolGrades: 9-12Distance: 1.3 mi
Schools provided by the listing agent
- District: Eau Claire
Source: WIREX MLS. This data may not be complete. We recommend contacting the local school district to confirm school assignments for this home.
Get pre-qualified for a loan
At Zillow Home Loans, we can pre-qualify you in as little as 5 minutes with no impact to your credit score.An equal housing lender. NMLS #10287.
