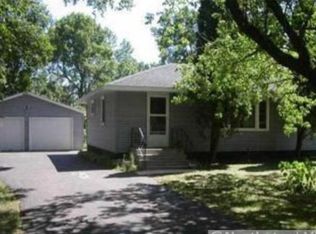Closed
$215,000
4634 Kasper Rd, Moose Lake, MN 55767
3beds
2,678sqft
Single Family Residence
Built in 1967
0.69 Acres Lot
$287,400 Zestimate®
$80/sqft
$3,116 Estimated rent
Home value
$287,400
$264,000 - $313,000
$3,116/mo
Zestimate® history
Loading...
Owner options
Explore your selling options
What's special
Great solid 3+ Bd 4 Ba rambler in a great location behind Moose Lake hospital. Nice big lot with large backyard with a country feel. Main level offers spacious kitchen with informal dining area and large liv rm with wood fireplace. Generous size bedrooms; main one has 1/2 bath attached. Main floor laundry. Upper lvl offers large bdrm with 1/2 bath. You'd love the 3 season entertainment room 20x19 with fireplace and vaulted ceiling. Walkout basement offers kitchenette, large freshly painted 3/4 Ba with separate laundry area, large rec rm or could be used as a bdrm. It has closets too; office room, utility rm. House has baseboard natural gas heat, central AC on the main lvl, private well and city sewer. House has 13x28 att. heated garage. Outside you'll have another 1 car det gar with large workshop. There is plenty of room in the backyard too! Property has a lot of potential! Come build your sweat equity!
Zillow last checked: 8 hours ago
Listing updated: July 20, 2024 at 07:29pm
Listed by:
Elena Omirova Davidson 218-390-1245,
NextHome Perrine & Associates Realty
Bought with:
Messina & Associates Realty, Inc
Source: NorthstarMLS as distributed by MLS GRID,MLS#: 6378963
Facts & features
Interior
Bedrooms & bathrooms
- Bedrooms: 3
- Bathrooms: 4
- Full bathrooms: 1
- 3/4 bathrooms: 1
- 1/2 bathrooms: 2
Bedroom 1
- Level: Main
- Area: 140 Square Feet
- Dimensions: 10x14
Bedroom 2
- Level: Main
- Area: 121 Square Feet
- Dimensions: 11x11
Bedroom 3
- Level: Upper
- Area: 208 Square Feet
- Dimensions: 13x16
Dining room
- Area: 117 Square Feet
- Dimensions: 9x13
Family room
- Level: Basement
- Area: 322 Square Feet
- Dimensions: 14x23
Kitchen
- Level: Main
- Area: 150 Square Feet
- Dimensions: 10x15
Kitchen
- Level: Basement
- Area: 196 Square Feet
- Dimensions: 14x14
Living room
- Level: Main
- Area: 273 Square Feet
- Dimensions: 13x21
Mud room
- Level: Main
- Area: 55 Square Feet
- Dimensions: 5x11
Office
- Level: Basement
- Area: 160 Square Feet
- Dimensions: 10x16
Other
- Level: Main
- Area: 380 Square Feet
- Dimensions: 19x20
Utility room
- Level: Basement
- Area: 88 Square Feet
- Dimensions: 8x11
Heating
- Boiler
Cooling
- Central Air, Window Unit(s)
Appliances
- Included: Dishwasher, Dryer, Gas Water Heater, Range, Refrigerator, Washer
Features
- Central Vacuum
- Basement: Finished,Full,Walk-Out Access
- Number of fireplaces: 1
- Fireplace features: Living Room, Wood Burning
Interior area
- Total structure area: 2,678
- Total interior livable area: 2,678 sqft
- Finished area above ground: 1,878
- Finished area below ground: 800
Property
Parking
- Total spaces: 2
- Parking features: Attached, Detached, Asphalt, Heated Garage, Insulated Garage
- Attached garage spaces: 2
- Details: Garage Dimensions (13x28 attached)
Accessibility
- Accessibility features: None
Features
- Levels: One and One Half
- Stories: 1
Lot
- Size: 0.69 Acres
- Dimensions: 100 x 300
Details
- Foundation area: 1260
- Parcel number: 630800180
- Zoning description: Residential-Single Family
Construction
Type & style
- Home type: SingleFamily
- Property subtype: Single Family Residence
Materials
- Brick/Stone, Wood Siding, Frame
- Roof: Age Over 8 Years
Condition
- Age of Property: 57
- New construction: No
- Year built: 1967
Utilities & green energy
- Electric: Circuit Breakers, Fuses, Power Company: Moose Lake Power
- Gas: Natural Gas, Wood
- Sewer: City Sewer/Connected
- Water: Drilled, Private
Community & neighborhood
Location
- Region: Moose Lake
- Subdivision: County Auditor
HOA & financial
HOA
- Has HOA: No
Other
Other facts
- Road surface type: Paved
Price history
| Date | Event | Price |
|---|---|---|
| 7/18/2023 | Sold | $215,000-2.3%$80/sqft |
Source: | ||
| 6/16/2023 | Pending sale | $220,000$82/sqft |
Source: | ||
| 6/1/2023 | Listed for sale | $220,000+51.7%$82/sqft |
Source: | ||
| 3/29/2005 | Sold | $145,000$54/sqft |
Source: Public Record Report a problem | ||
Public tax history
| Year | Property taxes | Tax assessment |
|---|---|---|
| 2025 | $2,294 -1% | $233,600 +4.5% |
| 2024 | $2,318 -2.5% | $223,600 +1.9% |
| 2023 | $2,378 +14.5% | $219,400 +3.1% |
Find assessor info on the county website
Neighborhood: 55767
Nearby schools
GreatSchools rating
- 5/10Moose Lake Elementary SchoolGrades: PK-6Distance: 1.1 mi
- 6/10Moose Lake SecondaryGrades: 7-12Distance: 1.1 mi

Get pre-qualified for a loan
At Zillow Home Loans, we can pre-qualify you in as little as 5 minutes with no impact to your credit score.An equal housing lender. NMLS #10287.
