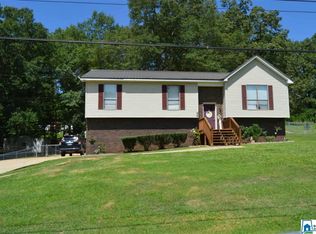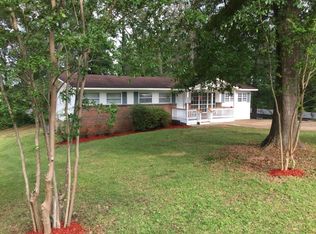Sold for $220,000
$220,000
4634 Honeysuckle Rd, Quinton, AL 35130
3beds
2,064sqft
Single Family Residence
Built in 2005
0.54 Acres Lot
$232,400 Zestimate®
$107/sqft
$1,729 Estimated rent
Home value
$232,400
$216,000 - $251,000
$1,729/mo
Zestimate® history
Loading...
Owner options
Explore your selling options
What's special
Welcome Home to this very roomy and welcoming home. This floorplan boosts very large rooms and well thought out design. Situated on a corner lot in a quiet community and very close to the new I 22 interstate making access very easy. The Great Room has large brick fireplace, vaulted ceilings and access to large backyard. The kitchen is full of cabinets and counter space, laundry closet, and breakfast area. The dining room is right off the entry and is large enough to accommodate the largest Dining Room suite you could find. Master bedroom and bath are very spacious as well. The other 2 bedrooms have great areas for a family or make office space for the working individual at home. The basement is unfinished and is a full basement. Definitely a must see if looking for a quiet place to live and grow.
Zillow last checked: 8 hours ago
Listing updated: December 03, 2025 at 07:08pm
Listed by:
Randall Williams 205-266-3508,
Canterbury Realty Group, LLC
Bought with:
Justin Smith
Keller Williams Metro North
Source: GALMLS,MLS#: 21434701
Facts & features
Interior
Bedrooms & bathrooms
- Bedrooms: 3
- Bathrooms: 2
- Full bathrooms: 2
Primary bedroom
- Level: First
Bedroom 1
- Level: First
Bedroom 2
- Level: First
Primary bathroom
- Level: First
Bathroom 1
- Level: First
Dining room
- Level: First
Kitchen
- Features: Laminate Counters, Eat-in Kitchen
- Level: First
Basement
- Area: 2064
Heating
- Central, Heat Pump
Cooling
- Central Air, Electric, Ceiling Fan(s)
Appliances
- Included: Dishwasher, Refrigerator, Stainless Steel Appliance(s), Stove-Gas, Gas Water Heater
- Laundry: Electric Dryer Hookup, Washer Hookup, Main Level, Laundry Closet, Yes
Features
- Cathedral/Vaulted, Crown Molding, Smooth Ceilings, Linen Closet, Tub/Shower Combo
- Flooring: Carpet, Laminate, Vinyl
- Doors: Insulated Door
- Windows: Bay Window(s), Window Treatments, Double Pane Windows
- Basement: Full,Unfinished,Block
- Attic: Pull Down Stairs,Yes
- Number of fireplaces: 1
- Fireplace features: Brick (FIREPL), Great Room, Wood Burning
Interior area
- Total interior livable area: 2,064 sqft
- Finished area above ground: 2,064
- Finished area below ground: 0
Property
Parking
- Total spaces: 2
- Parking features: Basement, Garage Faces Side
- Attached garage spaces: 2
Features
- Levels: One
- Stories: 1
- Patio & porch: Porch, Covered (DECK), Open (DECK), Deck
- Pool features: None
- Has view: Yes
- View description: None
- Waterfront features: No
Lot
- Size: 0.54 Acres
- Features: Corner Lot, Interior Lot, Irregular Lot, Few Trees, Subdivision
Details
- Parcel number: 1600160000111.000
- Special conditions: As Is
Construction
Type & style
- Home type: SingleFamily
- Property subtype: Single Family Residence
Materials
- Brick Over Foundation, Vinyl Siding
- Foundation: Basement
Condition
- Year built: 2005
Utilities & green energy
- Sewer: Septic Tank
- Water: Public
Community & neighborhood
Location
- Region: Quinton
- Subdivision: Riverside Est
Other
Other facts
- Price range: $220K - $220K
- Road surface type: Paved
Price history
| Date | Event | Price |
|---|---|---|
| 11/21/2025 | Sold | $220,000-10.2%$107/sqft |
Source: | ||
| 10/21/2025 | Listed for sale | $245,000-1.6%$119/sqft |
Source: | ||
| 10/20/2025 | Listing removed | $249,000$121/sqft |
Source: | ||
| 8/5/2025 | Price change | $249,000-0.4%$121/sqft |
Source: | ||
| 8/2/2025 | Listed for sale | $250,000$121/sqft |
Source: | ||
Public tax history
| Year | Property taxes | Tax assessment |
|---|---|---|
| 2025 | $1,096 -1.3% | $22,940 -1.2% |
| 2024 | $1,110 -1.2% | $23,220 -1.1% |
| 2023 | $1,123 +18.6% | $23,480 +17.6% |
Find assessor info on the county website
Neighborhood: 35130
Nearby schools
GreatSchools rating
- 8/10West Jefferson Elementary SchoolGrades: PK-6Distance: 0.9 mi
- 4/10Oak Grove High SchoolGrades: 6-12Distance: 13.4 mi
Schools provided by the listing agent
- Elementary: West Jefferson
- Middle: Oak Grove
- High: Oak Grove
Source: GALMLS. This data may not be complete. We recommend contacting the local school district to confirm school assignments for this home.
Get a cash offer in 3 minutes
Find out how much your home could sell for in as little as 3 minutes with a no-obligation cash offer.
Estimated market value$232,400
Get a cash offer in 3 minutes
Find out how much your home could sell for in as little as 3 minutes with a no-obligation cash offer.
Estimated market value
$232,400

