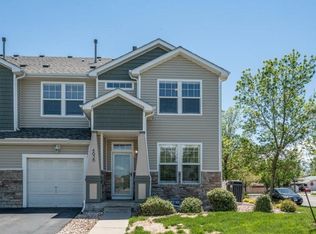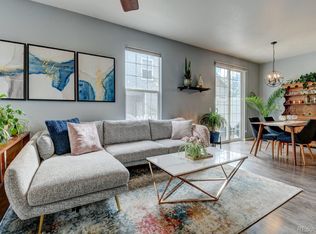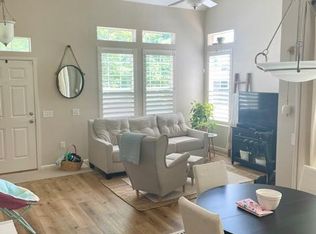2 Bed + Loft, 2.5 Bath Townhouse in Wheat Ridge! This beautiful corner unit townhome is close to it all with easy access to downtown or the mountains. Newer carpet throughout, massive walk-in closet in large master bedroom, flexible loft space perfect for an office or second living room, and an attached garage makes this gem one you won't want to miss. Side patio is perfect for enjoying beautiful Colorado sunsets to the west. Easy access to the highway within a quiet community. Pet Rent: $25 per dog per month, max 2 dogs (65 lbs). Additional $500 dog deposit ($250 is refundable). Landlord pays water, sewer, trash, snow removal (over 4"), lawn maintenance, and HOA. Tenant pays electric, gas, and cable/internet if desired.
This property is off market, which means it's not currently listed for sale or rent on Zillow. This may be different from what's available on other websites or public sources.


