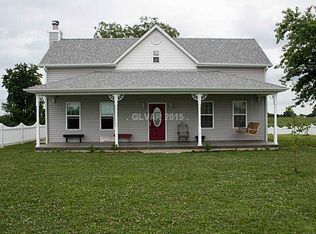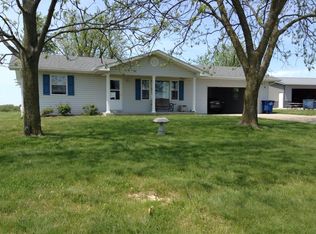Closed
Listing Provided by:
David A Gutjahr 618-578-8833,
Gutjahr Realty, Llc
Bought with: eXp Realty
$297,500
4634 Chester Rd, Chester, IL 62233
3beds
1,864sqft
Single Family Residence
Built in 2007
4 Acres Lot
$299,400 Zestimate®
$160/sqft
$1,718 Estimated rent
Home value
$299,400
Estimated sales range
Not available
$1,718/mo
Zestimate® history
Loading...
Owner options
Explore your selling options
What's special
Looking for a very well kept home in the country with some acreage, check this one out. Built in 2007 this 3 bed, 2 bath berm type home with 2 car attached garage and a 30 x60 pole barn with concrete floor, water and sewer rough in, is waiting for its new owner. This home features a master bedroom on one end with a garden tub and separate shower, and a 5 x 12 walk in closest that is also a tornado shelter with poured walls all around it and a concrete ceiling. Kitchen features a movable Island, and a 4x8 walk in pantry. The attic space has separate steps from the garage and is 12X62 and offers lots & lots of storage ,or could be made into a livable space. The utilities are all underground and the home has a Generac Whole house automatic generator. Schedule your showing today.
Zillow last checked: 8 hours ago
Listing updated: July 14, 2025 at 01:24pm
Listing Provided by:
David A Gutjahr 618-578-8833,
Gutjahr Realty, Llc
Bought with:
Jade A Palmer, 475214072
eXp Realty
Source: MARIS,MLS#: 25009705 Originating MLS: Southwestern Illinois Board of REALTORS
Originating MLS: Southwestern Illinois Board of REALTORS
Facts & features
Interior
Bedrooms & bathrooms
- Bedrooms: 3
- Bathrooms: 2
- Full bathrooms: 2
- Main level bathrooms: 2
- Main level bedrooms: 3
Primary bedroom
- Features: Floor Covering: Carpeting, Wall Covering: Some
- Level: Main
- Area: 255
- Dimensions: 17 x 15
Primary bathroom
- Features: Floor Covering: Vinyl, Wall Covering: None
- Level: Main
- Area: 96
- Dimensions: 8 x 12
Bathroom
- Features: Floor Covering: Vinyl, Wall Covering: None
- Level: Main
- Area: 50
- Dimensions: 5 x 10
Other
- Features: Floor Covering: Carpeting, Wall Covering: Some
- Level: Main
- Area: 143
- Dimensions: 11 x 13
Other
- Features: Floor Covering: Carpeting, Wall Covering: Some
- Level: Main
- Area: 156
- Dimensions: 12 x 13
Bonus room
- Features: Floor Covering: Wood, Wall Covering: None
- Level: Upper
- Area: 744
- Dimensions: 12 x 62
Dining room
- Features: Floor Covering: Carpeting, Wall Covering: None
- Level: Main
- Area: 180
- Dimensions: 12 x 15
Kitchen
- Features: Floor Covering: Vinyl, Wall Covering: None
- Level: Main
- Area: 204
- Dimensions: 17 x 12
Laundry
- Features: Floor Covering: Vinyl, Wall Covering: None
- Level: Main
- Area: 84
- Dimensions: 7 x 12
Living room
- Features: Floor Covering: Carpeting, Wall Covering: Some
- Level: Main
- Area: 270
- Dimensions: 18 x 15
Heating
- Forced Air, Natural Gas
Cooling
- Central Air, Electric
Appliances
- Included: Dishwasher, Dryer, Gas Cooktop, Microwave, Refrigerator, Washer, Gas Water Heater, Tankless Water Heater
Features
- Tub, Central Vacuum, Dining/Living Room Combo, High Ceilings, Kitchen Island, Walk-In Pantry
- Basement: Walk-Out Access
- Has fireplace: No
Interior area
- Total structure area: 1,864
- Total interior livable area: 1,864 sqft
- Finished area above ground: 1,864
Property
Parking
- Total spaces: 2
- Parking features: Attached, Garage, Garage Door Opener, Storage, Workshop in Garage
- Attached garage spaces: 2
Features
- Levels: One
- Patio & porch: Covered
- Exterior features: No Step Entry
Lot
- Size: 4 Acres
- Dimensions: 314 x 684
- Features: Adjoins Open Ground, Suitable for Horses
Details
- Additional structures: Pole Barn(s), Storage
- Parcel number: 0703901700
- Special conditions: Standard
- Horses can be raised: Yes
Construction
Type & style
- Home type: SingleFamily
- Architectural style: Other,Traditional
- Property subtype: Single Family Residence
Materials
- Vinyl Siding
Condition
- Year built: 2007
Utilities & green energy
- Sewer: Septic Tank
- Water: Public
- Utilities for property: Underground Utilities
Community & neighborhood
Security
- Security features: Security System Leased, Smoke Detector(s)
Location
- Region: Chester
- Subdivision: None
Other
Other facts
- Listing terms: Cash,Conventional,FHA,USDA Loan,VA Loan
- Ownership: Private
- Road surface type: Aggregate
Price history
| Date | Event | Price |
|---|---|---|
| 7/14/2025 | Sold | $297,500-9.8%$160/sqft |
Source: | ||
| 7/8/2025 | Pending sale | $330,000$177/sqft |
Source: | ||
| 5/1/2025 | Contingent | $330,000$177/sqft |
Source: | ||
| 2/24/2025 | Listed for sale | $330,000$177/sqft |
Source: | ||
Public tax history
| Year | Property taxes | Tax assessment |
|---|---|---|
| 2024 | $3,511 +5.4% | $69,130 +7.7% |
| 2023 | $3,330 +25.6% | $64,175 +6.2% |
| 2022 | $2,651 +17.3% | $60,420 +2.7% |
Find assessor info on the county website
Neighborhood: 62233
Nearby schools
GreatSchools rating
- 4/10Chester Elementary SchoolGrades: PK-8Distance: 6.1 mi
- 3/10Chester High SchoolGrades: 9-12Distance: 5.2 mi
Schools provided by the listing agent
- Elementary: Chester Dist 139
- Middle: Chester Dist 139
- High: Chester
Source: MARIS. This data may not be complete. We recommend contacting the local school district to confirm school assignments for this home.

Get pre-qualified for a loan
At Zillow Home Loans, we can pre-qualify you in as little as 5 minutes with no impact to your credit score.An equal housing lender. NMLS #10287.

