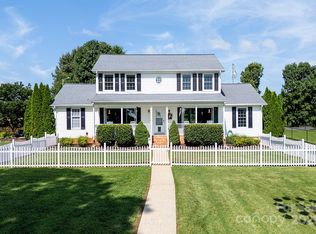Beautiful, lakefront, well maintained, move in ready Lake Tillery home! This gorgeous farmhouse style lake home features 4 large bedrooms, upstairs and downstairs primary suites! New LVP flooring throughout the entire home for easy maintenance. Private, deeded boat dock with boat lift, gazebo, and fishing tack room! Full water front access gradually sloping with beautiful lawn to the dock access area. This property is ready for your buyers to start making some family memories on the lake!
This property is off market, which means it's not currently listed for sale or rent on Zillow. This may be different from what's available on other websites or public sources.

