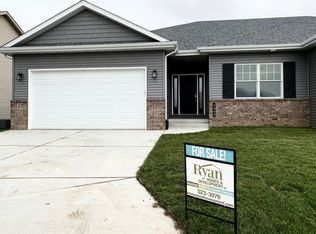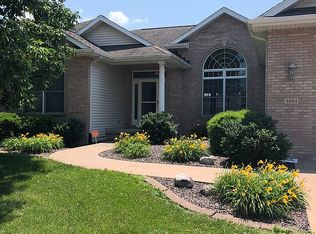A rare opportunity to own both sides of this newer west side duplex condo with 4631 currently leased until 2022 at $1775 a month. Live in this side and let the other side pay the mortgage! Or purchase this side alone as your home! Great value in this 3 BR/3 full bath condo in Salem Estates. Pleasant Plains Schools. Boasting nearly 1900 sq ft fin. Open floor plan offering wide planked, rich HW flooring, gas log corner fireplace, timeless white cabinetry, large granite island, SS appliances. Split bedroom concept w/large master BR offering walk-in closet and walk-in shower. Fenced backyard.
This property is off market, which means it's not currently listed for sale or rent on Zillow. This may be different from what's available on other websites or public sources.



