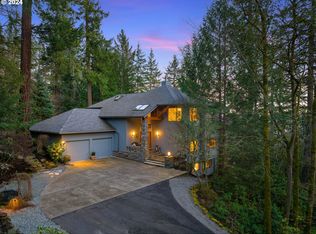Escape from the ordinary with this custom built contemporary craftsman at the the end of a quiet street in the West Hills. Extensive use of natural materials including cedar siding & hand stacked ledge stone. Impactful valley views, three floors of superior finishes. One of the best lower levels for entertaining, hanging out and sun set viewing. Outdoor spaces with stone fire pit, patios and decks.
This property is off market, which means it's not currently listed for sale or rent on Zillow. This may be different from what's available on other websites or public sources.
