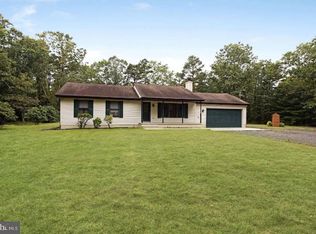IMMACULATE BEAUTIFUL HOME IN THE HEART OF SWEETWATER! INTERIOR & EXTERIOR HAVE BEEN COMPLETELY UPGRADED AND UPDATED: NEWER 4-ZONE HW BB HEAT & CENT AIR. UPDATED ELECTRIC. SEPTIC-2YRS OLD. GORGEOUS NEW KITCHEN HAS CUSTOM-BLT SOLID CHERRY CABINETS & GRANITE COUNTERS, BREAKFAST BAR & NEW APPLIANCES. SUNROOM ADDITION OFF THE KITCHEN LEADS TO A LARGE PATIO. LARGE DOWNSTAIRS FR HAS A COZY FP & HALF BATH. 24X36 DET. WORKSHOP w/ELEC, AC & WATER. A REAL COUNTY CHARMER--NOT A THING TO DO!
This property is off market, which means it's not currently listed for sale or rent on Zillow. This may be different from what's available on other websites or public sources.

