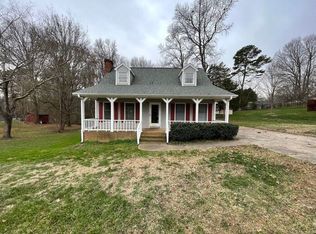Closed
$359,000
4633 Old Mill Rd, Gastonia, NC 28056
3beds
1,699sqft
Single Family Residence
Built in 1985
0.36 Acres Lot
$362,800 Zestimate®
$211/sqft
$1,990 Estimated rent
Home value
$362,800
$327,000 - $403,000
$1,990/mo
Zestimate® history
Loading...
Owner options
Explore your selling options
What's special
Fully updated 3BR/2.5BA home in a quiet, established neighborhood. New roof, new insulated vinyl siding, new energy-efficient windows, fresh paint, new LVP flooring, and a new deck. Kitchen has been completely remodeled with new 36 inch cabinets with crown molding, granite countertops, subway tile backsplash, and it includes all new stainless steel appliances. All bathrooms have been fully renovated with tiled floors and custom-tiled showers. Recessed led lighting throughout. Primary suite includes a walk-in closet. Septic pumped and inspected June 2025. Backyard features a storage building. Remodel completed with city permits; Certificate of Occupancy available under agency docs. Move-in ready! Seller is a licensed NC Real Estate
Zillow last checked: 8 hours ago
Listing updated: July 19, 2025 at 08:54am
Listing Provided by:
Val De Los Santos Val@NorthGroupOne.Com,
NorthGroup Real Estate LLC
Bought with:
Megan Triplett
Allen Tate Gastonia
Source: Canopy MLS as distributed by MLS GRID,MLS#: 4263206
Facts & features
Interior
Bedrooms & bathrooms
- Bedrooms: 3
- Bathrooms: 3
- Full bathrooms: 2
- 1/2 bathrooms: 1
- Main level bedrooms: 1
Primary bedroom
- Level: Main
- Area: 178.18 Square Feet
- Dimensions: 12' 1" X 14' 9"
Bedroom s
- Level: Upper
- Area: 191.4 Square Feet
- Dimensions: 13' 11" X 13' 9"
Bedroom s
- Level: Upper
- Area: 146.95 Square Feet
- Dimensions: 10' 9" X 13' 8"
Bathroom full
- Level: Main
- Area: 34.83 Square Feet
- Dimensions: 7' 1" X 4' 11"
Bathroom full
- Level: Upper
- Area: 48.69 Square Feet
- Dimensions: 4' 10" X 10' 1"
Dining room
- Level: Main
- Area: 106.67 Square Feet
- Dimensions: 12' 1" X 8' 10"
Kitchen
- Level: Main
- Area: 139.89 Square Feet
- Dimensions: 12' 1" X 11' 7"
Living room
- Level: Main
- Area: 328.23 Square Feet
- Dimensions: 13' 11" X 23' 7"
Heating
- Central, Forced Air
Cooling
- Central Air
Appliances
- Included: Dishwasher, Disposal, Oven, Refrigerator
- Laundry: Electric Dryer Hookup, Inside, Main Level
Features
- Flooring: Vinyl
- Windows: Insulated Windows
- Has basement: No
- Fireplace features: Den
Interior area
- Total structure area: 1,699
- Total interior livable area: 1,699 sqft
- Finished area above ground: 1,699
- Finished area below ground: 0
Property
Parking
- Parking features: Driveway
- Has uncovered spaces: Yes
Features
- Levels: Two
- Stories: 2
Lot
- Size: 0.36 Acres
- Features: Private
Details
- Additional structures: Outbuilding
- Parcel number: 186908
- Zoning: R2
- Special conditions: Standard
Construction
Type & style
- Home type: SingleFamily
- Architectural style: Ranch
- Property subtype: Single Family Residence
Materials
- Vinyl
- Foundation: Crawl Space
- Roof: Shingle
Condition
- New construction: No
- Year built: 1985
Utilities & green energy
- Sewer: Septic Installed
- Water: Community Well
Community & neighborhood
Security
- Security features: Carbon Monoxide Detector(s), Smoke Detector(s)
Location
- Region: Gastonia
- Subdivision: Country Meadows
Other
Other facts
- Listing terms: Cash,Conventional,FHA,VA Loan
- Road surface type: Asphalt, Paved
Price history
| Date | Event | Price |
|---|---|---|
| 7/16/2025 | Sold | $359,000$211/sqft |
Source: | ||
| 6/15/2025 | Pending sale | $359,000$211/sqft |
Source: | ||
| 6/2/2025 | Listed for sale | $359,000+49.6%$211/sqft |
Source: | ||
| 11/22/2024 | Sold | $239,900$141/sqft |
Source: | ||
| 10/27/2024 | Pending sale | $239,900$141/sqft |
Source: | ||
Public tax history
| Year | Property taxes | Tax assessment |
|---|---|---|
| 2025 | $2,047 | $286,700 |
| 2024 | $2,047 +2.7% | $286,700 |
| 2023 | $1,993 +31% | $286,700 +73.4% |
Find assessor info on the county website
Neighborhood: 28056
Nearby schools
GreatSchools rating
- 7/10Lowell Elementary SchoolGrades: K-5Distance: 3.1 mi
- 2/10Holbrook Middle SchoolGrades: 6-8Distance: 2.3 mi
- 2/10Ashbrook High SchoolGrades: 9-12Distance: 2 mi
Get a cash offer in 3 minutes
Find out how much your home could sell for in as little as 3 minutes with a no-obligation cash offer.
Estimated market value
$362,800
Get a cash offer in 3 minutes
Find out how much your home could sell for in as little as 3 minutes with a no-obligation cash offer.
Estimated market value
$362,800
