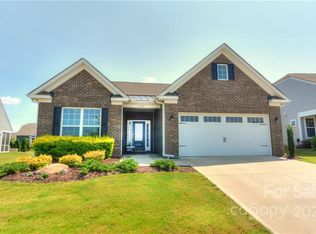Closed
$475,000
4633 Mount Rainer Pl, Lancaster, SC 29720
2beds
1,531sqft
Single Family Residence
Built in 2020
0.2 Acres Lot
$481,200 Zestimate®
$310/sqft
$1,982 Estimated rent
Home value
$481,200
$433,000 - $534,000
$1,982/mo
Zestimate® history
Loading...
Owner options
Explore your selling options
What's special
This charming home, meticulously cared for, is nestled in the desirable, gated, 55+ Tree Tops community—adjacent to a peaceful green area where neighbors gather. The open floor plan boasts a neutral palette and an abundance of natural light. The kitchen is equipped with stainless steel appliances, a spacious island, and sleek quartz countertops. The original gas stove has been replaced with an electric one for safety, the gas connection has been capped. Additional highlights include ample cabinet space and a generous pantry for storage. The home features luxury vinyl plank flooring throughout, with tile in the bathrooms. Storage is plentiful, with attic access available from both the primary closet and the garage. Step outside to a wonderful, screened porch that leads to a paver patio, complete with a built-in gas grill—perfect for entertaining or relaxing. The fenced backyard is beautifully landscaped, showcasing mature hydrangeas that add a touch of natural beauty.
Zillow last checked: 8 hours ago
Listing updated: March 27, 2025 at 12:05pm
Listing Provided by:
Kim Pongetti kpongetti@cottinghamchalk.com,
Cottingham Chalk,
Rebecca McGrath,
Cottingham Chalk
Bought with:
Amanda Dover
Corcoran HM Properties
Source: Canopy MLS as distributed by MLS GRID,MLS#: 4221450
Facts & features
Interior
Bedrooms & bathrooms
- Bedrooms: 2
- Bathrooms: 2
- Full bathrooms: 2
- Main level bedrooms: 2
Primary bedroom
- Features: Attic Stairs Pulldown, En Suite Bathroom, Walk-In Closet(s)
- Level: Main
Primary bedroom
- Level: Main
Bedroom s
- Features: Split BR Plan
- Level: Main
Bedroom s
- Level: Main
Bathroom full
- Level: Main
Bathroom full
- Level: Main
Bathroom full
- Level: Main
Bathroom full
- Level: Main
Dining area
- Level: Main
Dining area
- Level: Main
Kitchen
- Features: Kitchen Island, Open Floorplan
- Level: Main
Kitchen
- Level: Main
Laundry
- Level: Main
Laundry
- Level: Main
Living room
- Features: Open Floorplan
- Level: Main
Living room
- Level: Main
Heating
- Central, Forced Air, Natural Gas
Cooling
- Central Air
Appliances
- Included: Dishwasher, Disposal, Electric Range, Gas Water Heater, Refrigerator with Ice Maker, Self Cleaning Oven, Washer/Dryer
- Laundry: Laundry Room, Main Level
Features
- Drop Zone, Soaking Tub, Kitchen Island, Open Floorplan, Pantry, Walk-In Closet(s)
- Flooring: Tile, Vinyl
- Windows: Window Treatments
- Has basement: No
- Attic: Pull Down Stairs
Interior area
- Total structure area: 1,531
- Total interior livable area: 1,531 sqft
- Finished area above ground: 1,531
- Finished area below ground: 0
Property
Parking
- Total spaces: 2
- Parking features: Attached Garage, Garage Door Opener, Garage Faces Front, Garage on Main Level
- Attached garage spaces: 2
Accessibility
- Accessibility features: Bath Grab Bars, No Interior Steps
Features
- Levels: One
- Stories: 1
- Patio & porch: Front Porch, Patio, Rear Porch, Screened
- Exterior features: In-Ground Irrigation, Lawn Maintenance
- Pool features: Community
- Fencing: Back Yard
Lot
- Size: 0.20 Acres
- Features: Level
Details
- Parcel number: 0019J0A728.00
- Zoning: RES
- Special conditions: Standard
Construction
Type & style
- Home type: SingleFamily
- Architectural style: Ranch
- Property subtype: Single Family Residence
Materials
- Cedar Shake, Fiber Cement, Stone Veneer
- Foundation: Slab
- Roof: Composition
Condition
- New construction: No
- Year built: 2020
Utilities & green energy
- Sewer: County Sewer
- Water: County Water
- Utilities for property: Cable Available, Electricity Connected
Community & neighborhood
Security
- Security features: Carbon Monoxide Detector(s), Smoke Detector(s)
Community
- Community features: Fifty Five and Older, Boat Storage, Business Center, Clubhouse, Dog Park, Fitness Center, Game Court, Gated, Lake Access, Picnic Area, Playground, Putting Green, Recreation Area, Sidewalks, Sport Court, Street Lights, Tennis Court(s), Walking Trails
Senior living
- Senior community: Yes
Location
- Region: Lancaster
- Subdivision: Tree Tops
HOA & financial
HOA
- Has HOA: Yes
- HOA fee: $266 monthly
- Association name: CAMS Management
- Association phone: 877-672-2267
Other
Other facts
- Listing terms: Cash,Conventional
- Road surface type: Concrete, Paved
Price history
| Date | Event | Price |
|---|---|---|
| 3/27/2025 | Sold | $475,000-2.1%$310/sqft |
Source: | ||
| 2/13/2025 | Listed for sale | $485,000+15.5%$317/sqft |
Source: | ||
| 12/30/2022 | Sold | $420,000+47.4%$274/sqft |
Source: Public Record Report a problem | ||
| 1/31/2020 | Sold | $285,000$186/sqft |
Source: Public Record Report a problem | ||
Public tax history
| Year | Property taxes | Tax assessment |
|---|---|---|
| 2024 | $5,738 -33.3% | $16,608 -33.3% |
| 2023 | $8,607 +129.2% | $24,912 +124.6% |
| 2022 | $3,755 | $11,092 |
Find assessor info on the county website
Neighborhood: 29720
Nearby schools
GreatSchools rating
- 4/10Van Wyck ElementaryGrades: PK-4Distance: 3.1 mi
- 4/10Indian Land Middle SchoolGrades: 6-8Distance: 4.6 mi
- 7/10Indian Land High SchoolGrades: 9-12Distance: 2.9 mi
Schools provided by the listing agent
- Elementary: Van Wyck
- Middle: Indian Land
- High: Indian Land
Source: Canopy MLS as distributed by MLS GRID. This data may not be complete. We recommend contacting the local school district to confirm school assignments for this home.
Get a cash offer in 3 minutes
Find out how much your home could sell for in as little as 3 minutes with a no-obligation cash offer.
Estimated market value
$481,200
Get a cash offer in 3 minutes
Find out how much your home could sell for in as little as 3 minutes with a no-obligation cash offer.
Estimated market value
$481,200
