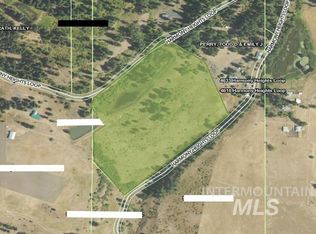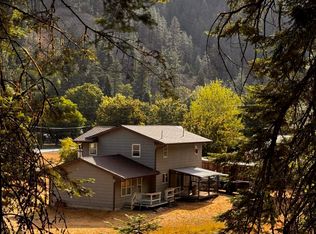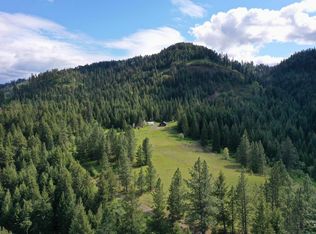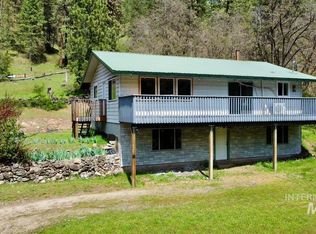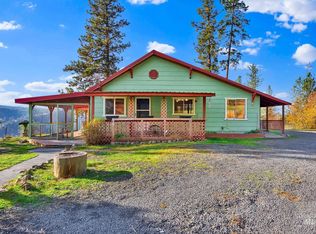Horse Property? Homestead? Room to Roam? Here’s your chance to have it all—without sacrificing convenience! This spacious single-level home sits on 9+ stunning acres, just 5 miles from town and only 2 miles from state land—perfect for those who crave the outdoors. With a beautiful mix of open pasture, serene woods, and scenic ponds, this property offers the ultimate blend of comfort and country living. ?? Property Highlights: Expansive pasture ideal for horses or livestock Mature woods offering privacy and natural beauty Peaceful ponds to enjoy and explore Barn plus oversized garage-style parking for all your gear and toys A move-in ready home filled with charm, space, and warmth Whether you’re dreaming of a hobby farm, equestrian estate, or peaceful retreat, this versatile property delivers. Opportunities like this are rare—don’t miss your chance to make it yours. Come see it for yourself—your country lifestyle awaits!
Active
Price cut: $20.9K (11/10)
$524,000
4633 Harmony Heights Loop, Orofino, ID 83544
3beds
1baths
1,739sqft
Est.:
Single Family Residence
Built in 1967
9.29 Acres Lot
$493,400 Zestimate®
$301/sqft
$-- HOA
What's special
Peaceful pondsMove-in ready homeExpansive pastureOversized garage-style parkingMature woods
- 86 days |
- 789 |
- 41 |
Zillow last checked: 8 hours ago
Listing updated: November 12, 2025 at 02:22pm
Listed by:
Keith Nichols 208-827-9211,
The Real Estaters
Source: IMLS,MLS#: 98961782
Tour with a local agent
Facts & features
Interior
Bedrooms & bathrooms
- Bedrooms: 3
- Bathrooms: 1
- Main level bathrooms: 1
- Main level bedrooms: 3
Primary bedroom
- Level: Main
Bedroom 2
- Level: Main
Bedroom 3
- Level: Lower
Heating
- Oil
Cooling
- Wall/Window Unit(s)
Appliances
- Included: Electric Water Heater, Oven/Range Freestanding, Refrigerator
Features
- Number of Baths Main Level: 1
- Has basement: No
- Has fireplace: Yes
- Fireplace features: Insert, Wood Burning Stove
Interior area
- Total structure area: 1,739
- Total interior livable area: 1,739 sqft
- Finished area above ground: 1,739
Property
Parking
- Total spaces: 4
- Parking features: Attached, Garage (Drive Through Doors), RV Access/Parking
- Attached garage spaces: 4
Features
- Levels: One
- Fencing: Cross Fenced
- Has view: Yes
Lot
- Size: 9.29 Acres
- Features: 5 - 9.9 Acres, Horses, Views, Chickens
Details
- Additional structures: Barn(s)
- Parcel number: RP36N03E77301 & RP36N03E085415
- Horses can be raised: Yes
Construction
Type & style
- Home type: SingleFamily
- Property subtype: Single Family Residence
Materials
- Foundation: Crawl Space, Slab
Condition
- Year built: 1967
Utilities & green energy
- Sewer: Septic Tank
- Water: Spring
- Utilities for property: Cable Connected
Community & HOA
Location
- Region: Orofino
Financial & listing details
- Price per square foot: $301/sqft
- Tax assessed value: $296,059
- Annual tax amount: $1,375
- Date on market: 9/16/2025
- Listing terms: Cash,Conventional,FHA,VA Loan
- Ownership: Fee Simple
Estimated market value
$493,400
$469,000 - $518,000
$1,588/mo
Price history
Price history
Price history is unavailable.
Public tax history
Public tax history
| Year | Property taxes | Tax assessment |
|---|---|---|
| 2025 | -- | $296,059 0% |
| 2024 | $1,267 -5.8% | $296,165 +9.9% |
| 2023 | $1,345 -36.3% | $269,388 +1.2% |
Find assessor info on the county website
BuyAbility℠ payment
Est. payment
$2,997/mo
Principal & interest
$2552
Property taxes
$262
Home insurance
$183
Climate risks
Neighborhood: 83544
Nearby schools
GreatSchools rating
- 5/10Orofino Elementary SchoolGrades: PK-6Distance: 5.8 mi
- 7/10Orofino High SchoolGrades: 7-12Distance: 6.8 mi
Schools provided by the listing agent
- Elementary: Orofino Elementary
- Middle: Orofino Junior High
- High: Orofino High School
- District: Joint School District #171 (Orofino)
Source: IMLS. This data may not be complete. We recommend contacting the local school district to confirm school assignments for this home.
- Loading
- Loading
