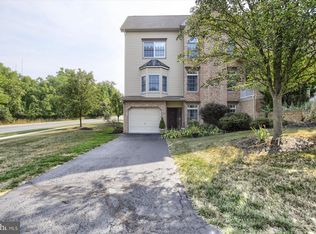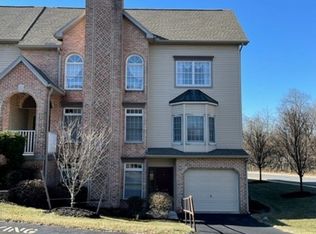Sold for $275,000 on 06/13/25
$275,000
4633 Deer Path Rd #G, Harrisburg, PA 17110
2beds
1,631sqft
Condominium
Built in 2003
-- sqft lot
$282,400 Zestimate®
$169/sqft
$1,909 Estimated rent
Home value
$282,400
$257,000 - $308,000
$1,909/mo
Zestimate® history
Loading...
Owner options
Explore your selling options
What's special
Welcome to this beautiful Carriage Home nestled next door to the Blue Ridge Mountains. This 2 bedroom/2 bath home offers easy first floor living with extensive updates throughout. The completely remodeled kitchen offers all new cabinetry with special features, a unique leathered granite countertop extended to include an island-like seating area, and top quality stainless steel appliances, as well as a cozy breakfast nook. The living room and dining room flow seamlessly offering great space for entertaining family and friends. There is beautiful hardwood flooring throughout and interior doors have been upgraded as well as most of the ceiling light fixtures. The Master suite includes a large walk-in closet and a seating area with a balcony where you can relax and enjoy gorgeous sunsets and strolling deer. Both bathrooms are upgraded with vinyl stone tile flooring, new toilets, faucets and attractive cabinet finishes. The laundry/mud room has built in custom cabinets and leads to an expansive 2 car garage with a new garage door, and an additional storage room. A brand new GeoThermal HVAC system was installed in March 2024. This location offers a lovely walkable neighborhood, and easy access to shopping opportunities, Wildwood Park and the Susquehanna Riverfront. Don’t miss the opportunity to make it yours! Schedule your private showing today
Zillow last checked: 8 hours ago
Listing updated: June 19, 2025 at 09:23am
Listed by:
JOYCE CLARK 717-319-8279,
Iron Valley Real Estate of Central PA
Bought with:
JENNIFER FEINBERG, RS316506
Berkshire Hathaway HomeServices Homesale Realty
Source: Bright MLS,MLS#: PADA2044654
Facts & features
Interior
Bedrooms & bathrooms
- Bedrooms: 2
- Bathrooms: 2
- Full bathrooms: 2
- Main level bathrooms: 2
- Main level bedrooms: 2
Basement
- Area: 0
Heating
- Forced Air, Geothermal
Cooling
- Geothermal, Central Air
Appliances
- Included: Dishwasher, Disposal, Dryer, Microwave, Refrigerator, Washer, Oven/Range - Electric, Stainless Steel Appliance(s), Water Heater, Air Cleaner, Electric Water Heater
- Laundry: Main Level, Has Laundry, In Unit
Features
- Bathroom - Walk-In Shower, Breakfast Area, Combination Dining/Living, Eat-in Kitchen, Kitchen Island, Upgraded Countertops, Walk-In Closet(s), Dry Wall
- Flooring: Engineered Wood, Luxury Vinyl
- Doors: Sliding Glass, Insulated, Storm Door(s)
- Windows: Bay/Bow, Casement, Sliding
- Has basement: No
- Has fireplace: No
- Common walls with other units/homes: 2+ Common Walls
Interior area
- Total structure area: 1,631
- Total interior livable area: 1,631 sqft
- Finished area above ground: 1,631
- Finished area below ground: 0
Property
Parking
- Total spaces: 2
- Parking features: Garage Door Opener, Garage Faces Front, Attached
- Attached garage spaces: 2
Accessibility
- Accessibility features: >84" Garage Door
Features
- Levels: One
- Stories: 1
- Exterior features: Lighting, Balcony
- Pool features: None
Details
- Additional structures: Above Grade, Below Grade
- Parcel number: 620690840000000
- Zoning: RESIDENTIAL
- Special conditions: Standard
Construction
Type & style
- Home type: Condo
- Architectural style: Ranch/Rambler
- Property subtype: Condominium
- Attached to another structure: Yes
Materials
- Frame, Vinyl Siding
- Roof: Composition
Condition
- Excellent
- New construction: No
- Year built: 2003
Utilities & green energy
- Sewer: Public Sewer
- Water: Public
- Utilities for property: Cable Connected, Sewer Available, Water Available, Electricity Available, Cable
Community & neighborhood
Security
- Security features: Smoke Detector(s)
Location
- Region: Harrisburg
- Subdivision: Carriage Homes
- Municipality: SUSQUEHANNA TWP
HOA & financial
HOA
- Has HOA: Yes
- HOA fee: $251 monthly
- Amenities included: None
- Services included: Maintenance Grounds, Snow Removal, Maintenance Structure, Trash
- Association name: PMI
Other
Other facts
- Listing agreement: Exclusive Agency
- Listing terms: Cash,Conventional
- Ownership: Condominium
Price history
| Date | Event | Price |
|---|---|---|
| 6/13/2025 | Sold | $275,000+3.8%$169/sqft |
Source: | ||
| 5/4/2025 | Pending sale | $264,900$162/sqft |
Source: | ||
| 5/1/2025 | Listed for sale | $264,900$162/sqft |
Source: | ||
Public tax history
Tax history is unavailable.
Neighborhood: 17110
Nearby schools
GreatSchools rating
- 2/10Thomas W Holtzman Jr El SchoolGrades: 3-5Distance: 0.3 mi
- 5/10Susquehanna Twp Middle SchoolGrades: 6-8Distance: 4.1 mi
- 4/10Susquehanna Twp High SchoolGrades: 9-12Distance: 2.7 mi
Schools provided by the listing agent
- High: Susquehanna Township
- District: Susquehanna Township
Source: Bright MLS. This data may not be complete. We recommend contacting the local school district to confirm school assignments for this home.

Get pre-qualified for a loan
At Zillow Home Loans, we can pre-qualify you in as little as 5 minutes with no impact to your credit score.An equal housing lender. NMLS #10287.

