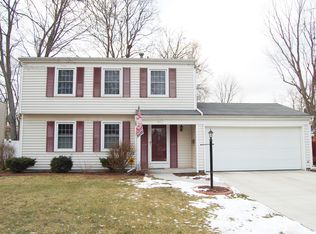LEASE TO OWN OPTION 3 bedroom 2 bathroom home in Sylvania. Last time this was listed for rent, it was gone in 1 day! Contact us today. Application Process Qualification Standards Thank you for your interest in renting one of our homes! Below is a detailed explanation of our application process as well as our standards for qualification. Application Each person over the age of 18 who will be living in the home must complete and submit a separate application and processing fee. In order to qualify, each person must meet or exceed the minimum standards for qualification. Incomplete applications will not be processed. Applications containing false information will immediately be disqualified. Please expect 1-3 days for the application process. Processing the Application will include direct contact with employers, current landlord, previous landlords, friends, personal and professional references, law enforcement agencies, government agencies, consumer reporting agencies, public records, eviction records, and any other sources that may be deemed necessary. A consumer report will be used in the processing of all applications, and by applying for this house you are consenting to us pulling your credit and background history. Move In Fee to Hold After approval, if tenant will not be taking occupancy within 24 hours, a non-refundable move in fee to Hold in the amount of $400 will be required within 24 hours to hold the property until a mutually agreed upon move-in date. The maximum amount of time a rental will be held is 14 days. If the Prospective Tenant fails to provide the movie in fee within 24 hours of approval, the home will be offered to the next qualified applicant. Should the Applicant elect to pay the move in fee to Hold with their application (prior to processing), the move in fee Hold will be refunded in full within 14 days if they fail to qualify. Move-in Requirements After approval and before occupancy will be granted, Prospective Tenant must supply all the required move-in funds, including the move in fee, first month's rent, and any other additional deposits and fees, all tenant paid utilities must be transferred into Prospective Tenant's name, and a lease must be executed and signed by all parties. Qualification Standards Applicants who do not meet minimum screening standards will not be approved. Applicant must have current photo identification and a valid social security number. Applicant's monthly household income must exceed three times the rent. All income must be from a verifiable source. Unverifiable income will not be considered. Applicants must receive positive references from all previous landlords for the previous 5 years. Applicant may not have any evictions or unpaid judgments from previous landlords. Applicant must exhibit a responsible financial life. Credit score must be a minimum of 500, and no more than 4 collections on their record. A background check will be conducted on all applicants over 18. Applicant's background must exhibit a pattern of responsibility. Applicant must be a non-smoker. Occupancy is limited to 2 people per bedroom. At landlord's discretion, compensating factors such as an additional security deposit or co-signer (guarantor) may be required for qualification if Applicant fails to meet any one of the above requirements. In the event of multiple applicants, tenancy will be granted to the most qualified, based on the above criteria.
This property is off market, which means it's not currently listed for sale or rent on Zillow. This may be different from what's available on other websites or public sources.
