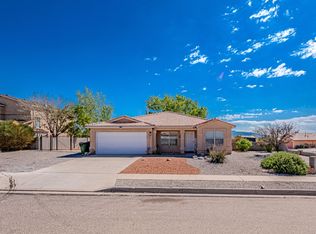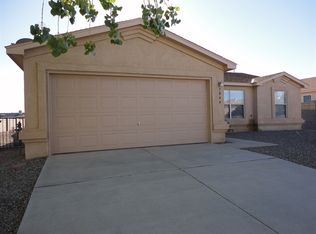Sold
Price Unknown
4633 Bismark Hills Way NE, Rio Rancho, NM 87144
3beds
1,485sqft
Single Family Residence
Built in 2002
0.25 Acres Lot
$359,700 Zestimate®
$--/sqft
$1,950 Estimated rent
Home value
$359,700
$342,000 - $378,000
$1,950/mo
Zestimate® history
Loading...
Owner options
Explore your selling options
What's special
Step into your bright and open dream home today! Upgrades include roof replacement in 2018, vinyl insulated sliding glass door and windows, new stucco in 2021 and upgraded HVAC system in 2015. Spacious open floorplan featuring raised ceilings, gas fireplace, ample windows and gleaming vinyl plank flooring. The kitchen boasts stainless appliances, gas range and new Whirlpool dishwasher installed in 2023. Primary bedroom has double vanity, large soaking tub and separate shower. Thanks to the large corner lot, the backyard is a stunning sprawling retreat with covered patio and easy landscaping. Schedule your tour before it's gone!
Zillow last checked: 8 hours ago
Listing updated: September 01, 2023 at 11:27am
Listed by:
Joseph M. Ortiz 505-490-9585,
Keller Williams Realty
Bought with:
Jessica O'Callahan, 20070
Realty One of New Mexico
Source: SWMLS,MLS#: 1039430
Facts & features
Interior
Bedrooms & bathrooms
- Bedrooms: 3
- Bathrooms: 2
- Full bathrooms: 2
Primary bedroom
- Level: Main
- Area: 210
- Dimensions: 15 x 14
Kitchen
- Level: Main
- Area: 108
- Dimensions: 12 x 9
Living room
- Level: Main
- Area: 320
- Dimensions: 16 x 20
Heating
- Central, Forced Air, Natural Gas
Cooling
- Central Air
Appliances
- Included: Dishwasher, Free-Standing Gas Range, Disposal, Refrigerator, Range Hood
- Laundry: Washer Hookup, Dryer Hookup, ElectricDryer Hookup
Features
- Bathtub, Ceiling Fan(s), High Ceilings, Main Level Primary, Pantry, Soaking Tub, Separate Shower, Walk-In Closet(s)
- Flooring: Carpet, Vinyl
- Windows: Double Pane Windows, Insulated Windows, Vinyl
- Has basement: No
- Number of fireplaces: 1
- Fireplace features: Gas Log
Interior area
- Total structure area: 1,485
- Total interior livable area: 1,485 sqft
Property
Parking
- Total spaces: 2
- Parking features: Attached, Garage
- Attached garage spaces: 2
Accessibility
- Accessibility features: None
Features
- Levels: One
- Stories: 1
- Patio & porch: Covered, Patio
- Exterior features: Privacy Wall, Private Yard
- Has view: Yes
Lot
- Size: 0.25 Acres
- Features: Corner Lot, Landscaped, Trees, Views, Xeriscape
Details
- Additional structures: Shed(s), Storage
- Parcel number: 1017075297116
- Zoning description: R-1
Construction
Type & style
- Home type: SingleFamily
- Architectural style: Contemporary
- Property subtype: Single Family Residence
Materials
- Frame, Stucco
- Roof: Pitched,Shingle
Condition
- Resale
- New construction: No
- Year built: 2002
Details
- Builder name: Centex
Utilities & green energy
- Sewer: Public Sewer
- Water: Public
- Utilities for property: Electricity Connected, Natural Gas Connected, Sewer Connected, Water Connected
Green energy
- Energy generation: None
- Water conservation: Water-Smart Landscaping
Community & neighborhood
Location
- Region: Rio Rancho
Other
Other facts
- Listing terms: Cash,Conventional,FHA,VA Loan
- Road surface type: Asphalt
Price history
| Date | Event | Price |
|---|---|---|
| 9/1/2023 | Sold | -- |
Source: | ||
| 8/12/2023 | Pending sale | $335,000$226/sqft |
Source: | ||
| 8/10/2023 | Listed for sale | $335,000$226/sqft |
Source: | ||
Public tax history
| Year | Property taxes | Tax assessment |
|---|---|---|
| 2025 | $3,908 -0.3% | $111,986 +3% |
| 2024 | $3,918 +106.9% | $108,724 +86.3% |
| 2023 | $1,894 +2.3% | $58,360 +3% |
Find assessor info on the county website
Neighborhood: Enchanted Hills
Nearby schools
GreatSchools rating
- 7/10Vista Grande Elementary SchoolGrades: K-5Distance: 1.5 mi
- 8/10Mountain View Middle SchoolGrades: 6-8Distance: 0.8 mi
- 7/10V Sue Cleveland High SchoolGrades: 9-12Distance: 3.4 mi
Schools provided by the listing agent
- Elementary: Rio Rancho
- Middle: Rio Rancho Mid High
- High: Rio Rancho
Source: SWMLS. This data may not be complete. We recommend contacting the local school district to confirm school assignments for this home.
Get a cash offer in 3 minutes
Find out how much your home could sell for in as little as 3 minutes with a no-obligation cash offer.
Estimated market value$359,700
Get a cash offer in 3 minutes
Find out how much your home could sell for in as little as 3 minutes with a no-obligation cash offer.
Estimated market value
$359,700

