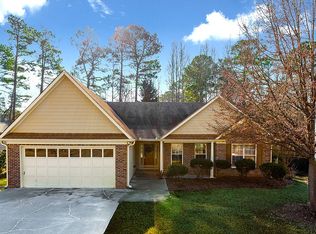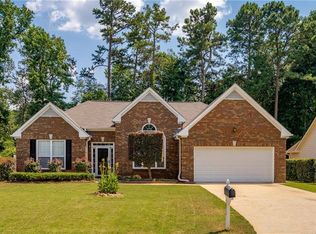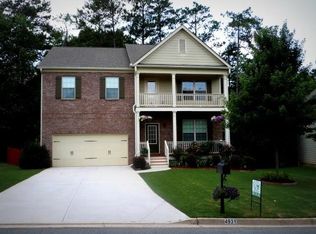Closed
$455,000
4632 Waters Edge Ln NW, Acworth, GA 30101
4beds
2,625sqft
Single Family Residence, Residential
Built in 1998
0.39 Acres Lot
$457,000 Zestimate®
$173/sqft
$2,402 Estimated rent
Home value
$457,000
$425,000 - $489,000
$2,402/mo
Zestimate® history
Loading...
Owner options
Explore your selling options
What's special
Welcome to this beautifully maintained 4-bedroom, 2.5-bath brick home, perfectly situated on a large, level lot offering incredible privacy. Step inside to find an inviting layout featuring two spacious living areas, including a cozy family room with a fireplace—ideal for relaxing or entertaining. The updated kitchen boasts granite countertops, stainless steel appliances, breakfast bar and opens to a charming breakfast room, perfect for casual meals. Retreat to the oversized master suite, complete with a serene sitting area and his/hers walk-in closets. Expansive ensuite master bath features dual sinks, make up vanity, stand-in shower and garden tub. Large secondary bedrooms provide comfort and flexibility for guests, family, or a home office. Enjoy the completely renovated guest bath, showcasing elegant quartz countertops, a stylish new vanity and well-chosen tile flooring. Outside, you’ll love the spacious deck and the private flat backyard—ideal for outdoor entertaining, play, or simply enjoying your oasis. This home blends modern updates with timeless charm—don’t miss the opportunity to make it yours! Close to major highways, shopping, restaurants, downtown Acworth and downtown Kennesaw. Neighborhood has community pool, tennis and pickleball courts, as well as playground.
Zillow last checked: 8 hours ago
Listing updated: September 16, 2025 at 10:57pm
Listing Provided by:
Lindley Knight,
Beacham and Company
Bought with:
BRENT RITTERSDORF, 343823
High Caliber Realty
Source: FMLS GA,MLS#: 7627181
Facts & features
Interior
Bedrooms & bathrooms
- Bedrooms: 4
- Bathrooms: 3
- Full bathrooms: 2
- 1/2 bathrooms: 1
Primary bedroom
- Features: Oversized Master, Sitting Room
- Level: Oversized Master, Sitting Room
Bedroom
- Features: Oversized Master, Sitting Room
Primary bathroom
- Features: Double Vanity, Separate Tub/Shower, Whirlpool Tub
Dining room
- Features: Separate Dining Room
Kitchen
- Features: Breakfast Room, Cabinets Other, Eat-in Kitchen, Kitchen Island, Pantry, Stone Counters, View to Family Room
Heating
- Central, Natural Gas
Cooling
- Ceiling Fan(s), Central Air
Appliances
- Included: Dishwasher, Disposal, Gas Cooktop, Gas Oven, Microwave, Range Hood
- Laundry: In Hall, Laundry Closet, Upper Level
Features
- Crown Molding, Entrance Foyer 2 Story, High Ceilings 9 ft Main, High Ceilings 9 ft Upper
- Flooring: Carpet, Hardwood
- Windows: Double Pane Windows
- Basement: None
- Number of fireplaces: 1
- Fireplace features: Family Room, Gas Starter, Masonry
- Common walls with other units/homes: No Common Walls
Interior area
- Total structure area: 2,625
- Total interior livable area: 2,625 sqft
Property
Parking
- Total spaces: 2
- Parking features: Garage, Garage Door Opener, Garage Faces Front, Kitchen Level, Level Driveway
- Garage spaces: 2
- Has uncovered spaces: Yes
Accessibility
- Accessibility features: None
Features
- Levels: Two
- Stories: 2
- Patio & porch: Deck
- Exterior features: Private Yard
- Pool features: None
- Has spa: Yes
- Spa features: Bath, None
- Fencing: Wood
- Has view: Yes
- View description: Other
- Waterfront features: None
- Body of water: None
Lot
- Size: 0.39 Acres
- Features: Back Yard, Cul-De-Sac, Front Yard, Landscaped, Level
Details
- Additional structures: None
- Parcel number: 20002501830
- Other equipment: None
- Horse amenities: None
Construction
Type & style
- Home type: SingleFamily
- Architectural style: Traditional
- Property subtype: Single Family Residence, Residential
Materials
- Brick Front
- Foundation: Slab
- Roof: Composition
Condition
- Resale
- New construction: No
- Year built: 1998
Utilities & green energy
- Electric: None
- Sewer: Public Sewer
- Water: Public
- Utilities for property: Cable Available, Electricity Available, Natural Gas Available, Phone Available, Sewer Available, Water Available
Green energy
- Energy efficient items: None
- Energy generation: None
Community & neighborhood
Security
- Security features: Smoke Detector(s)
Community
- Community features: Homeowners Assoc, Near Public Transport, Near Schools, Near Shopping, Playground, Pool, Tennis Court(s)
Location
- Region: Acworth
- Subdivision: Waterstone
HOA & financial
HOA
- Has HOA: Yes
Other
Other facts
- Road surface type: Paved
Price history
| Date | Event | Price |
|---|---|---|
| 8/22/2025 | Sold | $455,000+1.1%$173/sqft |
Source: | ||
| 8/12/2025 | Pending sale | $450,000$171/sqft |
Source: | ||
| 8/7/2025 | Listed for sale | $450,000+45.2%$171/sqft |
Source: | ||
| 6/11/2020 | Listing removed | $310,000$118/sqft |
Source: Keller Williams Realty Signature Partners #6717119 | ||
| 6/4/2020 | Pending sale | $310,000$118/sqft |
Source: Keller Williams Realty Signature Partners #6717119 | ||
Public tax history
| Year | Property taxes | Tax assessment |
|---|---|---|
| 2024 | $5,040 | $167,176 |
| 2023 | $5,040 +12.2% | $167,176 +12.9% |
| 2022 | $4,493 +40.6% | $148,048 +40.6% |
Find assessor info on the county website
Neighborhood: 30101
Nearby schools
GreatSchools rating
- 7/10Baker Elementary SchoolGrades: PK-5Distance: 1.6 mi
- 5/10Barber Middle SchoolGrades: 6-8Distance: 1.8 mi
- 7/10North Cobb High SchoolGrades: 9-12Distance: 2.6 mi
Schools provided by the listing agent
- Elementary: Baker
- Middle: Barber
- High: North Cobb
Source: FMLS GA. This data may not be complete. We recommend contacting the local school district to confirm school assignments for this home.
Get a cash offer in 3 minutes
Find out how much your home could sell for in as little as 3 minutes with a no-obligation cash offer.
Estimated market value
$457,000
Get a cash offer in 3 minutes
Find out how much your home could sell for in as little as 3 minutes with a no-obligation cash offer.
Estimated market value
$457,000


