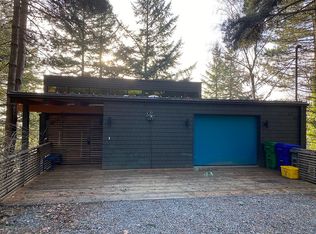Sold
$965,000
4632 SW 18th Pl, Portland, OR 97239
4beds
3,968sqft
Residential, Single Family Residence
Built in 2008
0.38 Acres Lot
$943,000 Zestimate®
$243/sqft
$5,666 Estimated rent
Home value
$943,000
$877,000 - $1.01M
$5,666/mo
Zestimate® history
Loading...
Owner options
Explore your selling options
What's special
Custom contemporary in the SW Hills. Over 3,900 sq ft with 4 bedrooms + bonus room & wine cellar and 3.5 bathrooms. Peaceful, serene setting with stunning valley and territorial views from almost every room. High ceilings, floor to ceiling windows, and open floor plan. The first floor features the custom temperature controlled wine cellar and wet bar with seating and views from the deck. Spacious chef's kitchen with stainless steel appliances, double oven, oversized island and walk-in pantry. Stunning dining room with fireplace and sweeping views. Upstairs features 2 bedrooms with shared bathroom plus the luxurious primary suite with fireplace, views and bathroom with double sink, oversized soaking tub, walk-in shower and walk-in closet with custom organizers. New Furnace & AC - 2024. Close proximity to Hillsdale restaurants and shops, OHSU and Downtown Portland. [Home Energy Score = 3. HES Report at https://rpt.greenbuildingregistry.com/hes/OR10233086]
Zillow last checked: 8 hours ago
Listing updated: April 24, 2025 at 12:02am
Listed by:
Dirk Hmura 503-740-0070,
The Agency Portland,
Kendall Westphal Gendron 971-998-5652,
The Agency Portland
Bought with:
Renee Harper, 200202242
ELEETE Real Estate
Source: RMLS (OR),MLS#: 398284261
Facts & features
Interior
Bedrooms & bathrooms
- Bedrooms: 4
- Bathrooms: 4
- Full bathrooms: 3
- Partial bathrooms: 1
- Main level bathrooms: 1
Primary bedroom
- Features: Builtin Features, Fireplace, Double Sinks, Soaking Tub, Suite, Walkin Closet, Walkin Shower
- Level: Upper
- Area: 380
- Dimensions: 20 x 19
Bedroom 2
- Features: Closet Organizer, Shared Bath
- Level: Upper
- Area: 247
- Dimensions: 19 x 13
Bedroom 3
- Features: Closet Organizer, Shared Bath
- Level: Upper
- Area: 176
- Dimensions: 16 x 11
Bedroom 4
- Features: Closet, High Ceilings
- Level: Main
- Area: 99
- Dimensions: 11 x 9
Dining room
- Features: Deck, Fireplace, French Doors, Hardwood Floors, High Ceilings
- Level: Main
- Area: 342
- Dimensions: 19 x 18
Family room
- Features: Deck, High Ceilings, Wet Bar
- Level: Lower
- Area: 240
- Dimensions: 16 x 15
Kitchen
- Features: Builtin Refrigerator, Dishwasher, Gourmet Kitchen, Hardwood Floors, Island, Microwave, Pantry, Builtin Hot Tub, Double Oven, Granite
- Level: Main
- Area: 266
- Width: 14
Living room
- Features: Builtin Features, Fireplace, High Ceilings
- Level: Main
- Area: 378
- Dimensions: 21 x 18
Heating
- Forced Air 95 Plus, Fireplace(s)
Cooling
- Central Air
Appliances
- Included: Built In Oven, Built-In Refrigerator, Cooktop, Dishwasher, Disposal, Double Oven, Microwave, Plumbed For Ice Maker, Range Hood, Stainless Steel Appliance(s), Gas Water Heater, Tank Water Heater
- Laundry: Laundry Room
Features
- Granite, High Ceilings, High Speed Internet, Soaking Tub, Closet, Closet Organizer, Shared Bath, Wet Bar, Gourmet Kitchen, Kitchen Island, Pantry, Built-in Features, Double Vanity, Suite, Walk-In Closet(s), Walkin Shower
- Flooring: Hardwood
- Doors: French Doors
- Windows: Double Pane Windows, Vinyl Frames
- Basement: Crawl Space
- Number of fireplaces: 3
- Fireplace features: Gas
Interior area
- Total structure area: 3,968
- Total interior livable area: 3,968 sqft
Property
Parking
- Total spaces: 2
- Parking features: Driveway, Garage Door Opener, Attached
- Attached garage spaces: 2
- Has uncovered spaces: Yes
Features
- Stories: 3
- Patio & porch: Deck, Porch
- Has spa: Yes
- Spa features: Built in HotTub
- Has view: Yes
- View description: Seasonal, Territorial, Valley
Lot
- Size: 0.38 Acres
- Features: Private, Seasonal, SqFt 15000 to 19999
Details
- Parcel number: R222596
Construction
Type & style
- Home type: SingleFamily
- Architectural style: Contemporary,Custom Style
- Property subtype: Residential, Single Family Residence
Materials
- Cedar, Cement Siding
- Foundation: Concrete Perimeter
- Roof: Composition
Condition
- Resale
- New construction: No
- Year built: 2008
Utilities & green energy
- Gas: Gas
- Sewer: Public Sewer
- Water: Public
- Utilities for property: Cable Connected
Community & neighborhood
Location
- Region: Portland
- Subdivision: Sw Portland / Hillsdale
Other
Other facts
- Listing terms: Cash,Conventional
- Road surface type: Paved
Price history
| Date | Event | Price |
|---|---|---|
| 4/23/2025 | Sold | $965,000-3%$243/sqft |
Source: | ||
| 3/28/2025 | Pending sale | $995,000$251/sqft |
Source: | ||
| 2/20/2025 | Listed for sale | $995,000-6.9%$251/sqft |
Source: | ||
| 1/20/2021 | Listing removed | -- |
Source: | ||
| 11/27/2020 | Price change | $1,069,000-2.7%$269/sqft |
Source: Cascade Sothebys International Realty #20230131 | ||
Public tax history
| Year | Property taxes | Tax assessment |
|---|---|---|
| 2025 | $17,317 -14.2% | $643,270 -14.8% |
| 2024 | $20,172 +4% | $754,630 +3% |
| 2023 | $19,396 +2.2% | $732,660 +3% |
Find assessor info on the county website
Neighborhood: Hillsdale
Nearby schools
GreatSchools rating
- 10/10Rieke Elementary SchoolGrades: K-5Distance: 0.9 mi
- 6/10Gray Middle SchoolGrades: 6-8Distance: 0.5 mi
- 8/10Ida B. Wells-Barnett High SchoolGrades: 9-12Distance: 1 mi
Schools provided by the listing agent
- Elementary: Rieke
- Middle: Robert Gray
- High: Ida B Wells
Source: RMLS (OR). This data may not be complete. We recommend contacting the local school district to confirm school assignments for this home.
Get a cash offer in 3 minutes
Find out how much your home could sell for in as little as 3 minutes with a no-obligation cash offer.
Estimated market value
$943,000
Get a cash offer in 3 minutes
Find out how much your home could sell for in as little as 3 minutes with a no-obligation cash offer.
Estimated market value
$943,000
