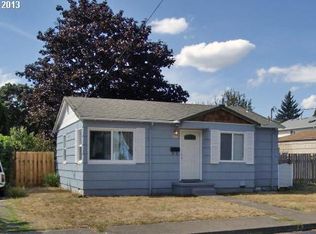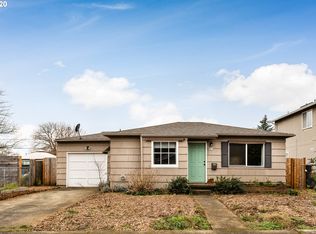Sold
$395,000
4632 SE 86th Ct, Portland, OR 97266
2beds
710sqft
Residential, Single Family Residence
Built in 1953
4,791.6 Square Feet Lot
$375,000 Zestimate®
$556/sqft
$1,875 Estimated rent
Home value
$375,000
$356,000 - $394,000
$1,875/mo
Zestimate® history
Loading...
Owner options
Explore your selling options
What's special
A well designed layout that's superb for functionality. This home has been updated throughout with New interior paint, LVP flooring, carpet, cabinets, counters, SS kitchen appliances, light fixtures, vanity, mirror, shower doors, cadets, outlets, blinds, water heater, roof, gutters & deck. Bonus 2 car garage with 220v perfect for power tools, second rollup door at the back provides 2nd driveway for boat/trailer storage or oversized patio, fully fenced backyard is ideal for kids, pets & entertaining. Simple landscaping allows for your own personal touches. There is so much to appreciate about this home, its a must see! Did I mention it's move in ready and all appliances are included. Easy access to I205, shopping, dining & parks. WOW with a 92 bike score & 85 walk score. [Home Energy Score = 3. HES Report at https://rpt.greenbuildingregistry.com/hes/OR10215096]
Zillow last checked: 8 hours ago
Listing updated: June 23, 2023 at 04:34am
Listed by:
Rod McAdams 503-504-7637,
Keller Williams PDX Central
Bought with:
Mark Bixel, 200211093
Berkshire Hathaway HomeServices NW Real Estate
Source: RMLS (OR),MLS#: 23692726
Facts & features
Interior
Bedrooms & bathrooms
- Bedrooms: 2
- Bathrooms: 1
- Full bathrooms: 1
- Main level bathrooms: 1
Primary bedroom
- Features: Sliding Doors, Wallto Wall Carpet
- Level: Main
- Area: 110
- Dimensions: 11 x 10
Bedroom 2
- Features: Wallto Wall Carpet
- Level: Main
- Area: 110
- Dimensions: 11 x 10
Dining room
- Level: Main
Kitchen
- Features: Dishwasher, Kitchen Dining Room Combo, Microwave, Free Standing Range, Free Standing Refrigerator
- Level: Main
- Area: 144
- Width: 12
Living room
- Level: Main
- Area: 176
- Dimensions: 16 x 11
Heating
- Other
Appliances
- Included: Dishwasher, Free-Standing Range, Free-Standing Refrigerator, Microwave, Stainless Steel Appliance(s), Electric Water Heater
Features
- Hookup Available, Kitchen Dining Room Combo
- Flooring: Vinyl, Wall to Wall Carpet
- Doors: Sliding Doors
- Windows: Aluminum Frames, Double Pane Windows, Vinyl Frames
- Basement: Crawl Space
Interior area
- Total structure area: 710
- Total interior livable area: 710 sqft
Property
Parking
- Total spaces: 2
- Parking features: Driveway, Off Street, Attached
- Attached garage spaces: 2
- Has uncovered spaces: Yes
Accessibility
- Accessibility features: Garage On Main, Minimal Steps, One Level, Accessibility
Features
- Levels: One
- Stories: 1
- Patio & porch: Deck, Patio, Porch
- Exterior features: Yard
- Fencing: Fenced
Lot
- Size: 4,791 sqft
- Features: Level, SqFt 3000 to 4999
Details
- Additional structures: HookupAvailable
- Parcel number: R263577
- Zoning: R5
Construction
Type & style
- Home type: SingleFamily
- Property subtype: Residential, Single Family Residence
Materials
- Lap Siding, Wood Siding
- Foundation: Concrete Perimeter
- Roof: Composition
Condition
- Updated/Remodeled
- New construction: No
- Year built: 1953
Utilities & green energy
- Sewer: Public Sewer
- Water: Public
Community & neighborhood
Location
- Region: Portland
- Subdivision: Lents Park
Other
Other facts
- Listing terms: Cash,Conventional,FHA
- Road surface type: Paved
Price history
| Date | Event | Price |
|---|---|---|
| 6/23/2023 | Sold | $395,000+1.3%$556/sqft |
Source: | ||
| 5/26/2023 | Pending sale | $389,900$549/sqft |
Source: | ||
| 5/19/2023 | Listed for sale | $389,900$549/sqft |
Source: | ||
Public tax history
| Year | Property taxes | Tax assessment |
|---|---|---|
| 2025 | $3,730 +3.7% | $138,440 +3% |
| 2024 | $3,596 +13.7% | $134,400 +12.6% |
| 2023 | $3,163 +2.2% | $119,380 +3% |
Find assessor info on the county website
Neighborhood: Lents
Nearby schools
GreatSchools rating
- 8/10Lent Elementary SchoolGrades: K-5Distance: 0.5 mi
- 5/10Kellogg Middle SchoolGrades: 6-8Distance: 1.1 mi
- 6/10Franklin High SchoolGrades: 9-12Distance: 1.9 mi
Schools provided by the listing agent
- Elementary: Lent
- High: Franklin
Source: RMLS (OR). This data may not be complete. We recommend contacting the local school district to confirm school assignments for this home.
Get a cash offer in 3 minutes
Find out how much your home could sell for in as little as 3 minutes with a no-obligation cash offer.
Estimated market value
$375,000
Get a cash offer in 3 minutes
Find out how much your home could sell for in as little as 3 minutes with a no-obligation cash offer.
Estimated market value
$375,000

