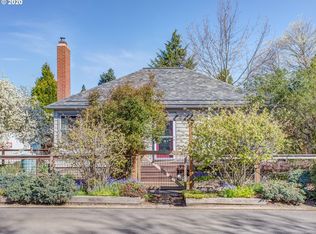Hardwood floors throughout this spunky 2 bedroom home. Great wood stove certified and chimney has been cleaned and ready for use. Remodeled bath. Full basement partially finished with newer gas furnace, tall ceilings and fun wood floor with bar. Exterior paint is newer, roof is newer, new windows. Fully fenced backyard. RV Parking and hookup on side of the house. Raised beds and fruit trees. Tons of off street parking. [Home Energy Score = 6. HES Report at https://rpt.greenbuildingregistry.com/hes/OR10202975]
This property is off market, which means it's not currently listed for sale or rent on Zillow. This may be different from what's available on other websites or public sources.
