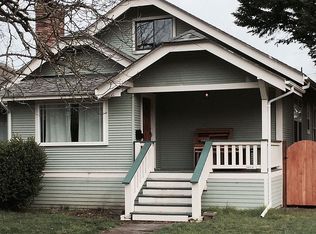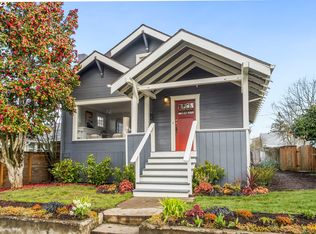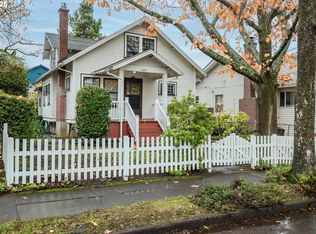Striking New Modern in trendy Alberta! Open floor plan, walls of windows & covered patio for entertaining. Sought-after 4 beds, 2 baths, bonus/loft & laundry upstairs. Main floor den & full bath for guests. Stroll to nearby Alberta restaurants, New Seasons & Wilshire Park. Construction begins early 2019. Prefer a basement, ADU, or master-on-the-main? BUYER CAN MODIFY HOUSE PLAN & select finishes, appliances & fixtures! New EPS Home.
This property is off market, which means it's not currently listed for sale or rent on Zillow. This may be different from what's available on other websites or public sources.


