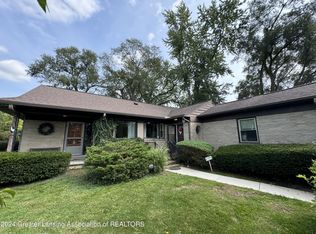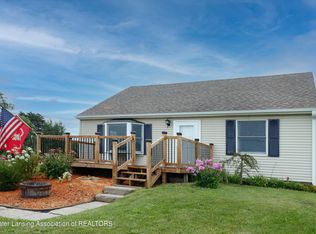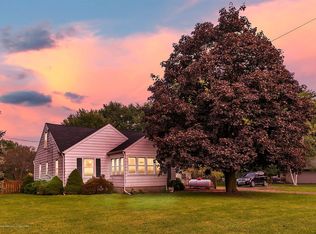Sold for $225,000 on 10/08/25
$225,000
4632 N Michigan Rd, Dimondale, MI 48821
3beds
2,121sqft
Single Family Residence
Built in 1950
1.02 Acres Lot
$227,400 Zestimate®
$106/sqft
$2,138 Estimated rent
Home value
$227,400
$186,000 - $277,000
$2,138/mo
Zestimate® history
Loading...
Owner options
Explore your selling options
What's special
You sure get quite a bit for the money on this baby here! Country living, 3 bedrooms and plenty of space for a home office, play room, media room, whatever you may need. Nice hardwood flooring in most of the home and the blue kitchen with farm house sink and nearly new stainless steel appliances really pops! Step out back onto the terrace and create your little oasis for fall bonfires and summer BBQ's. There is just over an acre and it is partially fenced for your fur babies. The garage has a nice little workshop area for the hobby enthusiast. We wouldn't want to leave out the abundant wildlife roaming in your wooded backyard. Recent updates include newer furnace, new water-softner 2021, new septic field 2022, new AC 2022, new garage roof and partial house roof in 2025.
Zillow last checked: 8 hours ago
Listing updated: October 14, 2025 at 02:20am
Listed by:
Stacey Gomez 248-625-1000,
Coldwell Banker Professionals
Bought with:
Caitlyn Fisher, 6501462072
Home Towne Real Estate
Source: Realcomp II,MLS#: 20251032321
Facts & features
Interior
Bedrooms & bathrooms
- Bedrooms: 3
- Bathrooms: 2
- Full bathrooms: 1
- 1/2 bathrooms: 1
Primary bedroom
- Level: Entry
- Area: 182
- Dimensions: 13 X 14
Bedroom
- Level: Second
- Area: 168
- Dimensions: 12 X 14
Bedroom
- Level: Second
- Area: 130
- Dimensions: 13 X 10
Other
- Level: Entry
- Area: 70
- Dimensions: 14 X 5
Other
- Level: Second
- Area: 24
- Dimensions: 6 X 4
Other
- Level: Entry
- Area: 36
- Dimensions: 6 X 6
Dining room
- Level: Entry
- Area: 169
- Dimensions: 13 X 13
Family room
- Level: Entry
- Area: 374
- Dimensions: 22 X 17
Kitchen
- Level: Entry
- Area: 130
- Dimensions: 13 X 10
Living room
- Level: Entry
- Area: 234
- Dimensions: 13 X 18
Heating
- Forced Air, Propane
Cooling
- Ceiling Fans, Central Air
Appliances
- Included: Dishwasher, Dryer, Free Standing Electric Range, Free Standing Refrigerator, Microwave, Stainless Steel Appliances, Washer
Features
- Jetted Tub
- Basement: Full,Unfinished
- Has fireplace: No
- Fireplace features: Wood Burning Stove
Interior area
- Total interior livable area: 2,121 sqft
- Finished area above ground: 2,121
Property
Parking
- Total spaces: 1.5
- Parking features: Oneand Half Car Garage, Circular Driveway, Detached, Electricityin Garage, Side Entrance, Workshop In Garage
- Garage spaces: 1.5
Features
- Levels: Two
- Stories: 2
- Entry location: GroundLevelwSteps
- Patio & porch: Porch, Terrace
- Pool features: None
- Fencing: Fenced,Fencing Allowed
Lot
- Size: 1.02 Acres
- Dimensions: 66 x 673
Details
- Parcel number: 08007360010000
- Special conditions: Short Sale No,Standard
Construction
Type & style
- Home type: SingleFamily
- Architectural style: Bungalow
- Property subtype: Single Family Residence
Materials
- Vinyl Siding
- Foundation: Basement, Block, Drainage System
Condition
- New construction: No
- Year built: 1950
Utilities & green energy
- Sewer: Septic Tank
- Water: Well
Community & neighborhood
Location
- Region: Dimondale
- Subdivision: REDFERN ACRES SUB
Other
Other facts
- Listing agreement: Exclusive Right To Sell
- Listing terms: Cash,Conventional,FHA,Usda Loan,Va Loan
Price history
| Date | Event | Price |
|---|---|---|
| 10/8/2025 | Sold | $225,000+4.7%$106/sqft |
Source: | ||
| 9/9/2025 | Pending sale | $215,000$101/sqft |
Source: | ||
| 9/3/2025 | Listed for sale | $215,000$101/sqft |
Source: | ||
| 8/21/2025 | Listing removed | $215,000$101/sqft |
Source: | ||
| 8/20/2025 | Listed for sale | $215,000$101/sqft |
Source: | ||
Public tax history
| Year | Property taxes | Tax assessment |
|---|---|---|
| 2024 | -- | $91,800 +25.2% |
| 2021 | $2,080 +2.4% | $73,300 +1.1% |
| 2020 | $2,031 | $72,500 +3.8% |
Find assessor info on the county website
Neighborhood: 48821
Nearby schools
GreatSchools rating
- 4/10Dimondale Elementary SchoolGrades: K-4Distance: 1.9 mi
- 3/10Holt Junior High SchoolGrades: 7-8Distance: 5 mi
- 8/10Holt Senior High SchoolGrades: 9-12Distance: 2.2 mi

Get pre-qualified for a loan
At Zillow Home Loans, we can pre-qualify you in as little as 5 minutes with no impact to your credit score.An equal housing lender. NMLS #10287.
Sell for more on Zillow
Get a free Zillow Showcase℠ listing and you could sell for .
$227,400
2% more+ $4,548
With Zillow Showcase(estimated)
$231,948

