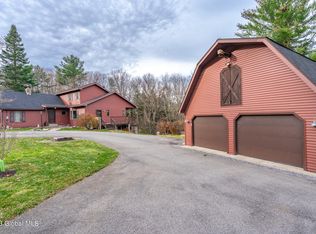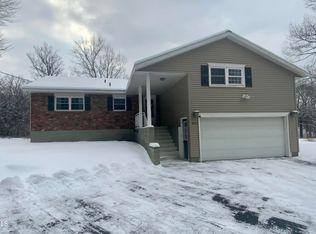Highest and best offer 8PM Tuesday 3/30! this 4 BED, 2 BATH Custom Colonial has much to offer! With 12+ acres of land, an Equestrian barn and outbuilding; there's plenty of room for equipment and/or recreational toys. Inside a RUSTIC, MODERN design with a lovely stone fire place & CUSTOM barnwood ceiling beams. OPEN FLOOR PLAN. Balconies. Granite counters. Bedrooms & laundry on main flr. Upper level w very LG, private Master & ensuite bath also a spacious adjoining office or den. BRAND NEW ROOF. NEW CHIMNEY LINER. Interior entry to LG basement w/ finished storage area, workshop & potential IN-LAW SUITE. Encompassed by lots of outdoor activities--the Plotter Kill Creek & Preserve w gorgeous hiking trails & scenic water falls & Maple Ridge Ski Center for skiing & snowboarding! A must see!
This property is off market, which means it's not currently listed for sale or rent on Zillow. This may be different from what's available on other websites or public sources.

