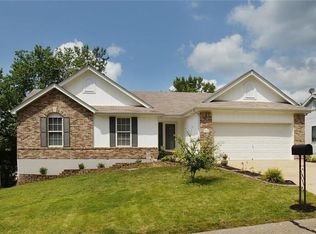Closed
Listing Provided by:
Jeremy M Barrett 314-704-8739,
Keller Williams Realty West
Bought with: Fathom Realty-St. Louis
Price Unknown
4632 Greenore Dr, High Ridge, MO 63049
3beds
1,723sqft
Single Family Residence
Built in 1993
0.28 Acres Lot
$297,300 Zestimate®
$--/sqft
$2,001 Estimated rent
Home value
$297,300
$265,000 - $336,000
$2,001/mo
Zestimate® history
Loading...
Owner options
Explore your selling options
What's special
Welcome to 4632 Greenore Drive! This 3-bed, 2-bath home features an open-concept layout with vinyl plank flooring and recessed lighting in the main living area. The kitchen offers stainless steel appliances, a breakfast bar, pantry, and ceramic tile floors. The breakfast room walks out to a deck overlooking the fenced backyard and above-ground pool—ideal for summer fun. The primary bedroom includes a private ensuite and its own deck—perfect for enjoying your morning coffee. The finished walkout lower level provides two spacious living areas, built-in shelves, an extra sleeping area, and dedicated storage and laundry room. Complete with a 2-car garage and located with convenient access to Hwy 30. This home has everything you need—inside and out!
Zillow last checked: 8 hours ago
Listing updated: August 08, 2025 at 11:09am
Listing Provided by:
Jeremy M Barrett 314-704-8739,
Keller Williams Realty West
Bought with:
Laura E Alter, 2017007534
Fathom Realty-St. Louis
Source: MARIS,MLS#: 25046617 Originating MLS: St. Louis Association of REALTORS
Originating MLS: St. Louis Association of REALTORS
Facts & features
Interior
Bedrooms & bathrooms
- Bedrooms: 3
- Bathrooms: 2
- Full bathrooms: 2
- Main level bathrooms: 2
- Main level bedrooms: 3
Primary bedroom
- Features: Floor Covering: Luxury Vinyl Plank
- Level: Main
- Area: 168
- Dimensions: 14x12
Bedroom 2
- Features: Floor Covering: Carpeting
- Level: Main
- Area: 140
- Dimensions: 10x14
Bedroom 3
- Features: Floor Covering: Luxury Vinyl Plank
- Level: Main
- Area: 100
- Dimensions: 10x10
Bonus room
- Features: Floor Covering: Carpeting
- Level: Lower
- Area: 156
- Dimensions: 12x13
Dining room
- Features: Floor Covering: Ceramic Tile
- Level: Main
- Area: 77
- Dimensions: 11x7
Family room
- Features: Floor Covering: Luxury Vinyl Plank
- Level: Lower
- Area: 221
- Dimensions: 17x13
Kitchen
- Features: Floor Covering: Ceramic Tile
- Level: Main
- Area: 132
- Dimensions: 12x11
Laundry
- Features: Floor Covering: Other
- Level: Lower
- Area: 180
- Dimensions: 15x12
Living room
- Features: Floor Covering: Luxury Vinyl Plank
- Level: Main
- Area: 225
- Dimensions: 15x15
Recreation room
- Features: Floor Covering: Luxury Vinyl Plank
- Level: Lower
- Area: 208
- Dimensions: 16x13
Heating
- Forced Air, Natural Gas
Cooling
- Ceiling Fan(s), Central Air, Electric
Appliances
- Included: Dishwasher, Disposal, Microwave, Electric Oven, Electric Range, Gas Water Heater
- Laundry: Lower Level
Features
- Bookcases, Kitchen/Dining Room Combo, Open Floorplan, Pantry, Special Millwork, Walk-In Closet(s)
- Flooring: Ceramic Tile, Luxury Vinyl
- Doors: Panel Door(s), Sliding Doors, Storm Door(s)
- Windows: Insulated Windows, Tilt-In Windows
- Basement: Concrete,Partially Finished,Full,Storage Space,Walk-Out Access
- Has fireplace: Yes
- Fireplace features: None
Interior area
- Total structure area: 1,723
- Total interior livable area: 1,723 sqft
- Finished area above ground: 1,127
- Finished area below ground: 596
Property
Parking
- Total spaces: 2
- Parking features: Attached, Garage, Garage Door Opener, Garage Faces Front, Oversized
- Attached garage spaces: 2
Features
- Levels: One
- Patio & porch: Deck, Front Porch
- Has private pool: Yes
- Pool features: Above Ground
- Fencing: Back Yard,Chain Link,Fenced
Lot
- Size: 0.28 Acres
- Dimensions: 0.28 acres
- Features: Corner Lot
Details
- Parcel number: 023.006.03002006.31
Construction
Type & style
- Home type: SingleFamily
- Architectural style: Ranch
- Property subtype: Single Family Residence
Materials
- Vinyl Siding
- Roof: Architectural Shingle
Condition
- Year built: 1993
Utilities & green energy
- Sewer: Public Sewer
- Water: Public
- Utilities for property: Electricity Connected
Community & neighborhood
Location
- Region: High Ridge
- Subdivision: Brennens Glen 01
HOA & financial
HOA
- Has HOA: Yes
- HOA fee: $250 annually
- Services included: Common Area Maintenance
- Association name: Brennan's Glen
Other
Other facts
- Listing terms: Cash,Conventional,FHA,VA Loan
- Ownership: Private
Price history
| Date | Event | Price |
|---|---|---|
| 8/8/2025 | Sold | -- |
Source: | ||
| 7/19/2025 | Pending sale | $287,500$167/sqft |
Source: | ||
| 7/17/2025 | Listed for sale | $287,500+79.8%$167/sqft |
Source: | ||
| 3/7/2017 | Sold | -- |
Source: | ||
| 2/12/2017 | Pending sale | $159,900$93/sqft |
Source: Keller Williams - St. Charles, MO #17007348 Report a problem | ||
Public tax history
| Year | Property taxes | Tax assessment |
|---|---|---|
| 2025 | $2,237 +5.7% | $31,400 +7.2% |
| 2024 | $2,116 +0.5% | $29,300 |
| 2023 | $2,105 +9.2% | $29,300 +9.3% |
Find assessor info on the county website
Neighborhood: 63049
Nearby schools
GreatSchools rating
- 7/10Brennan Woods Elementary SchoolGrades: K-5Distance: 0.1 mi
- 5/10Wood Ridge Middle SchoolGrades: 6-8Distance: 0.4 mi
- 6/10Northwest High SchoolGrades: 9-12Distance: 10.2 mi
Schools provided by the listing agent
- Elementary: Brennan Woods Elem.
- Middle: Wood Ridge Middle School
- High: Northwest High
Source: MARIS. This data may not be complete. We recommend contacting the local school district to confirm school assignments for this home.
Get a cash offer in 3 minutes
Find out how much your home could sell for in as little as 3 minutes with a no-obligation cash offer.
Estimated market value$297,300
Get a cash offer in 3 minutes
Find out how much your home could sell for in as little as 3 minutes with a no-obligation cash offer.
Estimated market value
$297,300
