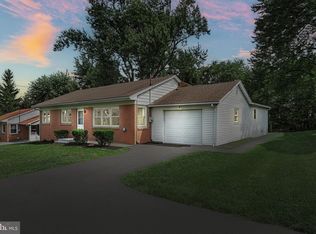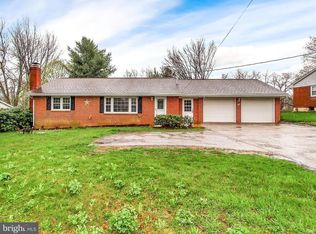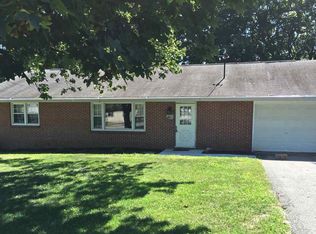Sold for $259,900
$259,900
4632 Bridgeview Rd, Stewartstown, PA 17363
2beds
1,140sqft
Single Family Residence
Built in 1969
0.32 Acres Lot
$264,600 Zestimate®
$228/sqft
$1,514 Estimated rent
Home value
$264,600
$246,000 - $283,000
$1,514/mo
Zestimate® history
Loading...
Owner options
Explore your selling options
What's special
Discover the charm of this lovely brick rancher, offering the ease of one-level living and a serene, private setting. This home offers 2 bedrooms and 2 full bathrooms, including a brand-new en suite bath. It also boasts new flooring in the kitchen and bathrooms, along with newer stainless steel Samsung appliances. The home boasts hardwood floors throughout the first floor, adding warmth and elegance to every room. Plus, the roof is only a few years old, providing peace of mind for years to come. Step through the front door into a bright and inviting living room with a large picture window that fills the space with natural light. Adjacent is the dining area and a kitchen equipped with stainless steel appliances. Enjoy the views from the peaceful sunroom, which overlooks the level, wooded lot—a perfect spot to relax and enjoy nature. The lower level offers a partially finished basement with a cozy wood stove or additional heating, as well as an unfinished area ideal for storage or projects. The property also boasts an oversized driveway with parking for 6+ cars, ensuring plenty of space for guests or larger vehicles. Additional features include a 1-car garage and a storage shed for all your needs. Don’t miss this opportunity to enjoy comfort, privacy, and convenience. Call today to schedule your private tour!
Zillow last checked: 8 hours ago
Listing updated: March 21, 2025 at 04:02am
Listed by:
Brittani Snyder 717-855-4478,
Iron Valley Real Estate of York County,
Listing Team: Annemarie Cook, Brittani Snyder & Associates
Bought with:
Yosh Heba, 5006555
Keller Williams Keystone Realty
Source: Bright MLS,MLS#: PAYK2074272
Facts & features
Interior
Bedrooms & bathrooms
- Bedrooms: 2
- Bathrooms: 2
- Full bathrooms: 2
- Main level bathrooms: 2
- Main level bedrooms: 2
Heating
- Ceiling, Electric
Cooling
- Window Unit(s), Electric
Appliances
- Included: Microwave, Dishwasher, Stainless Steel Appliance(s), Refrigerator, Oven/Range - Electric, Washer, Dryer, Electric Water Heater
- Laundry: In Basement
Features
- Ceiling Fan(s)
- Flooring: Wood
- Basement: Full
- Has fireplace: No
- Fireplace features: Wood Burning Stove
Interior area
- Total structure area: 1,140
- Total interior livable area: 1,140 sqft
- Finished area above ground: 1,140
Property
Parking
- Total spaces: 7
- Parking features: Garage Faces Front, Inside Entrance, Garage Faces Rear, Asphalt, Attached, Driveway
- Attached garage spaces: 1
- Uncovered spaces: 6
Accessibility
- Accessibility features: None
Features
- Levels: One
- Stories: 1
- Pool features: None
- Has view: Yes
- View description: Trees/Woods
Lot
- Size: 0.32 Acres
- Features: Level, Wooded
Details
- Additional structures: Above Grade
- Parcel number: 32000BK0071R000000
- Zoning: RESIDENTIAL
- Special conditions: Standard
Construction
Type & style
- Home type: SingleFamily
- Architectural style: Ranch/Rambler
- Property subtype: Single Family Residence
Materials
- Brick
- Foundation: Other
Condition
- Very Good
- New construction: No
- Year built: 1969
Utilities & green energy
- Sewer: Public Sewer
- Water: Public
Community & neighborhood
Location
- Region: Stewartstown
- Subdivision: Hopewell Twp
- Municipality: HOPEWELL TWP
Other
Other facts
- Listing agreement: Exclusive Right To Sell
- Listing terms: Cash,Conventional,FHA,VA Loan
- Ownership: Fee Simple
Price history
| Date | Event | Price |
|---|---|---|
| 3/21/2025 | Sold | $259,900$228/sqft |
Source: | ||
| 2/9/2025 | Pending sale | $259,900+46.4%$228/sqft |
Source: | ||
| 9/9/2019 | Sold | $177,500$156/sqft |
Source: Public Record Report a problem | ||
| 8/2/2019 | Pending sale | $177,500$156/sqft |
Source: Coldwell Banker Residential Brokerage - York #PAYK119120 Report a problem | ||
| 6/20/2019 | Listed for sale | $177,500+11%$156/sqft |
Source: Coldwell Banker Residential Brokerage #PAYK119120 Report a problem | ||
Public tax history
| Year | Property taxes | Tax assessment |
|---|---|---|
| 2025 | $3,790 | $129,100 |
| 2024 | $3,790 | $129,100 |
| 2023 | $3,790 +3.5% | $129,100 |
Find assessor info on the county website
Neighborhood: 17363
Nearby schools
GreatSchools rating
- 9/10Stewartstown El SchoolGrades: K-4Distance: 0.7 mi
- 5/10South Eastern Ms-EastGrades: 7-8Distance: 7.4 mi
- 7/10Kennard-Dale High SchoolGrades: 9-12Distance: 7.3 mi
Schools provided by the listing agent
- District: South Eastern
Source: Bright MLS. This data may not be complete. We recommend contacting the local school district to confirm school assignments for this home.
Get pre-qualified for a loan
At Zillow Home Loans, we can pre-qualify you in as little as 5 minutes with no impact to your credit score.An equal housing lender. NMLS #10287.
Sell for more on Zillow
Get a Zillow Showcase℠ listing at no additional cost and you could sell for .
$264,600
2% more+$5,292
With Zillow Showcase(estimated)$269,892


