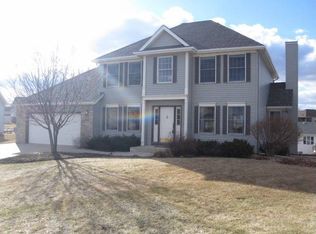Desired Golfview Estates home offers fantastic option for main floor living - master suite, walk-in closet, washer/dryer hookups, along with a private bath with jetted tub, corner shower, & dual vanities. Entertain with ease in theopen concept kitchen or living room that features gas fireplace & access to beautiful zero entry deck overlookingthe park-like backyard. Fresh paint & carpet throughout, new roof, 3 car heated garage & lawn sprinkler.
This property is off market, which means it's not currently listed for sale or rent on Zillow. This may be different from what's available on other websites or public sources.
