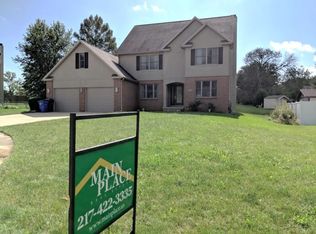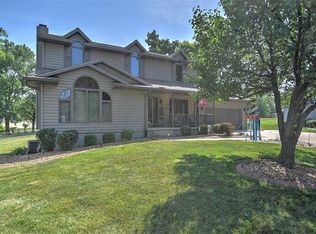This lovely traditional vinyl-sided 2-story has 4 bedrooms, 3.5 bathrooms, and a mostly finished lower level on nearly 1/3 acre in a quiet cul de sac near the Decatur Airport. Stepping into the 2-story entry with hardwood floor and sweeping hardwood staircase with formal living and dining rooms of the entry adds an elegant feel. Details that include a tray ceiling in both the dining room and the family room, a brick fireplace in the family room, and a work island and desk in the oak kitchen gives this home extra appeal. This home is perfect for the growing family with room to spread out from the 4 bedrooms upstairs to the large rec room, office, and 3/4 bath in the lower level. The backyard has a tiered deck and is chain-link fenced for kids and pets at play. Take a look at this home ready for its new owner to appreciate all it has to offer.
This property is off market, which means it's not currently listed for sale or rent on Zillow. This may be different from what's available on other websites or public sources.

