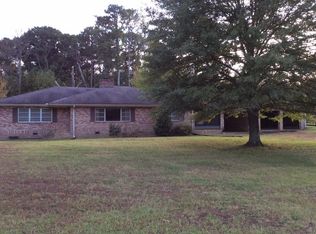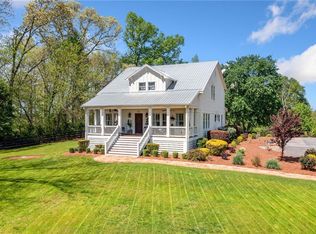Don't miss this classic 4-sided brick ranch on full basement nestled in beautiful Alpharetta. This opportunity features Cherokee County taxes just minutes away from amenities of downtown Alpharetta and Crabapple. Move in ready or customize this open concept living to your dream home. Step inside to this inviting open living space with wood beam cathedral ceiling. Master on main with two additional bedrooms to include jack and jill bath. Terrace level includes two more bedrooms with full bath, living area as well as plenty of unfinished storage area. Enjoy quiet mornings on your enclosed back porches overlooking gently sloping backyard. Access these porches from your kitchen area or your living room. Don't miss the full step up attic off living room that could easily be finished for additional living area. Make your way to the back of the property and enjoy this over sized 20'x28' barn/garage/workshop including additional "lean-to's. You'll have plenty of room here for your tractor, boat, etc. There is also a second driveway that leads to the back of the home and property that would be ideal entrance for in-law basement suite.
This property is off market, which means it's not currently listed for sale or rent on Zillow. This may be different from what's available on other websites or public sources.

