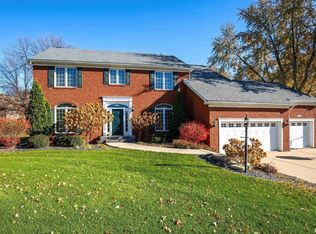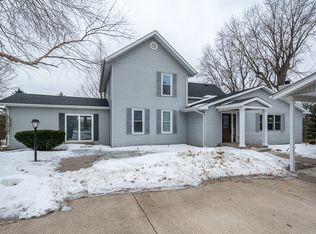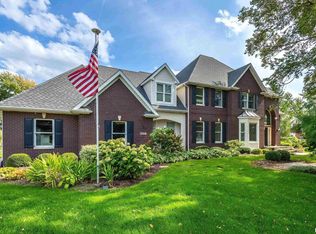Closed
$777,500
4631 School House Rd, Bettendorf, IA 52722
5beds
5,179sqft
Townhouse, Single Family Residence
Built in 1990
0.69 Acres Lot
$816,000 Zestimate®
$150/sqft
$4,883 Estimated rent
Home value
$816,000
$751,000 - $889,000
$4,883/mo
Zestimate® history
Loading...
Owner options
Explore your selling options
What's special
Don't miss this traditional 5 bedroom 6 bath Bettendorf beauty!2 story foyer entry opens to a formal dining room and library with built-in bookshelves. The inviting sunroom has vaulted ceilings open to the family room with wood beam ceiling, custom woodwork and gas fireplace. The newly updated kitchen and informal dining area has custom cabinets, Cambria quartz countertops, built-in refrigerator, double oven, gas cooktop, large island, walk-in pantry with refrigerator and built-in coffee maker, plenty of storage and thoughtful space design. Double glass slider reveals the 3-season screen porch, large deck, stone patio and fire-pit area. The back yard is fenced in and private with all the space including a playhouse and Rainbow Play System. The covered side porch entry opens into a dream mud room with double washer and dryer and 2 utility closets, craft storage cabinets, homework area and cushioned sitting bench facing the front of the home. A shiplap coat hang wall with storage drawers and drop zones to maximizes efficiency. Upstairs- 4 bedrooms and 4 private bathroom. Large primary suite with a vaulted ceiling 2-tiered primary closet with custom adjustable open and closed shelving and drawers and back lit mirror. Primary bath with soaking tub and curb less walk-in shower with rainfall shower head. Heated 3 car garage with extra insulation. Finished basement with daylight windows, 5th bedroom, TV area, full bathroom, theater, playroom w/stage and a wine cellar!
Zillow last checked: 8 hours ago
Listing updated: February 06, 2026 at 05:56pm
Listing courtesy of:
Deb Staats 563-340-3633,
RE/MAX Concepts Bettendorf,
Katie Sommers 563-579-7244,
RE/MAX Concepts Bettendorf
Bought with:
Marybeth Chupka
Ruhl&Ruhl REALTORS Bettendorf
Source: MRED as distributed by MLS GRID,MLS#: QC4251423
Facts & features
Interior
Bedrooms & bathrooms
- Bedrooms: 5
- Bathrooms: 6
- Full bathrooms: 5
- 1/2 bathrooms: 1
Primary bedroom
- Features: Flooring (Luxury Vinyl), Bathroom (Full)
- Level: Second
- Area: 300 Square Feet
- Dimensions: 15x20
Bedroom 2
- Features: Flooring (Luxury Vinyl)
- Level: Second
- Area: 195 Square Feet
- Dimensions: 15x13
Bedroom 3
- Features: Flooring (Luxury Vinyl)
- Level: Second
- Area: 143 Square Feet
- Dimensions: 11x13
Bedroom 4
- Features: Flooring (Luxury Vinyl)
- Level: Second
- Area: 143 Square Feet
- Dimensions: 11x13
Bedroom 5
- Features: Flooring (Luxury Vinyl)
- Level: Basement
- Area: 198 Square Feet
- Dimensions: 11x18
Other
- Features: Flooring (Luxury Vinyl)
- Level: Basement
- Area: 285 Square Feet
- Dimensions: 15x19
Other
- Features: Flooring (Luxury Vinyl)
- Level: Basement
- Area: 306 Square Feet
- Dimensions: 17x18
Dining room
- Features: Flooring (Luxury Vinyl)
- Level: Main
- Area: 169 Square Feet
- Dimensions: 13x13
Family room
- Features: Flooring (Luxury Vinyl)
- Level: Main
- Area: 209 Square Feet
- Dimensions: 11x19
Great room
- Features: Flooring (Luxury Vinyl)
- Level: Main
- Area: 285 Square Feet
- Dimensions: 15x19
Kitchen
- Features: Kitchen (Eating Area-Table Space, Island), Flooring (Other)
- Level: Main
- Area: 390 Square Feet
- Dimensions: 15x26
Laundry
- Features: Flooring (Luxury Vinyl)
- Level: Main
- Area: 156 Square Feet
- Dimensions: 12x13
Office
- Features: Flooring (Luxury Vinyl)
- Level: Main
- Area: 195 Square Feet
- Dimensions: 13x15
Recreation room
- Features: Flooring (Luxury Vinyl)
- Level: Basement
- Area: 195 Square Feet
- Dimensions: 13x15
Heating
- Natural Gas, Forced Air
Cooling
- Central Air
Appliances
- Included: Dishwasher, Disposal, Dryer, Range Hood, Microwave, Other, Range, Refrigerator, Washer
Features
- Vaulted Ceiling(s)
- Windows: Window Treatments
- Basement: Crawl Space,Egress Window,Finished,Daylight,Full
- Number of fireplaces: 1
- Fireplace features: Gas Starter, Gas Log, Family Room
Interior area
- Total interior livable area: 5,179 sqft
Property
Parking
- Total spaces: 3
- Parking features: Garage Door Opener, Attached, Garage
- Attached garage spaces: 3
- Has uncovered spaces: Yes
Features
- Stories: 2
- Patio & porch: Deck, Patio, Porch
- Fencing: Fenced
Lot
- Size: 0.69 Acres
- Dimensions: 134 X 225
- Features: Corner Lot
Details
- Parcel number: 841251123
- Zoning: Resid
- Special conditions: Home Warranty
- Other equipment: Sump Pump, Sprinkler-Lawn
Construction
Type & style
- Home type: Townhouse
- Property subtype: Townhouse, Single Family Residence
Materials
- Frame
Condition
- New construction: No
- Year built: 1990
Details
- Warranty included: Yes
Utilities & green energy
- Sewer: Public Sewer
- Water: Public
Community & neighborhood
Location
- Region: Bettendorf
- Subdivision: Settlement At Pigeon Creek
Other
Other facts
- Listing terms: Conventional
Price history
| Date | Event | Price |
|---|---|---|
| 7/23/2024 | Sold | $777,500-2.8%$150/sqft |
Source: | ||
| 7/3/2024 | Pending sale | $799,900$154/sqft |
Source: | ||
| 5/2/2024 | Price change | $799,900-4.5%$154/sqft |
Source: | ||
| 4/10/2024 | Listed for sale | $837,900+121.7%$162/sqft |
Source: | ||
| 9/22/2005 | Sold | $378,000$73/sqft |
Source: Public Record Report a problem | ||
Public tax history
| Year | Property taxes | Tax assessment |
|---|---|---|
| 2024 | $8,642 -1.5% | $563,200 |
| 2023 | $8,778 +6.4% | $563,200 +14.6% |
| 2022 | $8,250 -0.1% | $491,390 +5.2% |
Find assessor info on the county website
Neighborhood: 52722
Nearby schools
GreatSchools rating
- 10/10Pleasant View Elementary SchoolGrades: K-6Distance: 0.4 mi
- 6/10Pleasant Valley Junior High SchoolGrades: 7-8Distance: 3.7 mi
- 9/10Pleasant Valley High SchoolGrades: 9-12Distance: 1.6 mi
Schools provided by the listing agent
- Middle: Pleasant Valley
- High: Pleasant Valley
Source: MRED as distributed by MLS GRID. This data may not be complete. We recommend contacting the local school district to confirm school assignments for this home.
Get pre-qualified for a loan
At Zillow Home Loans, we can pre-qualify you in as little as 5 minutes with no impact to your credit score.An equal housing lender. NMLS #10287.


