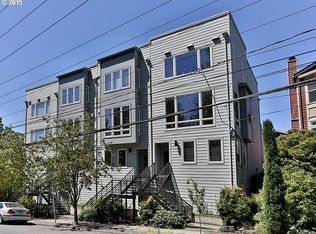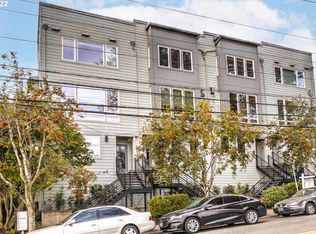Sold
$575,000
4631 S Corbett Ave, Portland, OR 97239
3beds
1,962sqft
Residential, Condominium, Townhouse
Built in 2003
-- sqft lot
$576,300 Zestimate®
$293/sqft
$3,481 Estimated rent
Home value
$576,300
$542,000 - $611,000
$3,481/mo
Zestimate® history
Loading...
Owner options
Explore your selling options
What's special
VIEWS! VIEWS! VIEWS! Enjoy spectacular Mt Hood and River views from this contemporary John's Landing townhome. High ceilings, expansive windows and skylights flood this end-unit residence with natural light throughout the year. Modern finishes include a gourmet kitchen with marble counters, tile backsplash, and stainless steel top island, upgraded lighting throughout the home, and bamboo hardwoods throughout the main and lower level. All 3 bedrooms include their own ensuite, with Mt Hood visible from the Primary Suite. The lower level bedroom is perfect for a home office or flex space. NEW AC/Furnace/Hot Water Heater, a two car garage, tons of storage, and a generously sized deck are all an added bonus. Centrally located in John's Landing, just a few minutes South of Downtown and OHSU. Ideal for those wanting the amenities of the city while still living in a quieter, residential neighborhood. No Rent cap. Pre-purchased 3 Year Home Warranty included in Sale. [Home Energy Score = 5. HES Report at https://rpt.greenbuildingregistry.com/hes/OR10223770]
Zillow last checked: 8 hours ago
Listing updated: January 03, 2024 at 06:41am
Listed by:
Shannon Janssen 503-784-8097,
Coldwell Banker Bain
Bought with:
Tyler Reese, 201234624
Reger Homes, LLC
Source: RMLS (OR),MLS#: 23343876
Facts & features
Interior
Bedrooms & bathrooms
- Bedrooms: 3
- Bathrooms: 4
- Full bathrooms: 3
- Partial bathrooms: 1
- Main level bathrooms: 1
Primary bedroom
- Features: Double Closet, Suite, Walkin Shower, Wallto Wall Carpet
- Level: Upper
- Area: 228
- Dimensions: 19 x 12
Bedroom 2
- Features: Bathtub With Shower, Suite, Walkin Closet, Wallto Wall Carpet
- Level: Upper
- Area: 150
- Dimensions: 15 x 10
Bedroom 3
- Features: Bamboo Floor, Bathtub With Shower, Suite
- Level: Lower
- Area: 154
- Dimensions: 14 x 11
Dining room
- Features: Bamboo Floor, Closet, High Ceilings
- Level: Main
- Area: 132
- Dimensions: 12 x 11
Kitchen
- Features: Builtin Range, Deck, Eating Area, Gas Appliances, Island, Sliding Doors, Bamboo Floor
- Level: Main
- Area: 143
- Width: 11
Living room
- Features: Builtin Features, Fireplace, Living Room Dining Room Combo, Bamboo Floor, High Ceilings
- Level: Main
- Area: 285
- Dimensions: 19 x 15
Heating
- Forced Air, Fireplace(s)
Cooling
- Central Air
Appliances
- Included: Built-In Range, Dishwasher, Disposal, Free-Standing Refrigerator, Gas Appliances, Microwave, Stainless Steel Appliance(s), Washer/Dryer, Gas Water Heater
- Laundry: Laundry Room
Features
- High Ceilings, Marble, Pantry, Bathtub With Shower, Suite, Walk-In Closet(s), Closet, Eat-in Kitchen, Kitchen Island, Built-in Features, Living Room Dining Room Combo, Double Closet, Walkin Shower, Tile
- Flooring: Bamboo, Wall to Wall Carpet
- Doors: Sliding Doors
- Windows: Double Pane Windows
- Basement: Crawl Space
- Number of fireplaces: 1
- Fireplace features: Gas
Interior area
- Total structure area: 1,962
- Total interior livable area: 1,962 sqft
Property
Parking
- Total spaces: 2
- Parking features: Off Street, Garage Door Opener, Condo Garage (Attached), Attached
- Attached garage spaces: 2
Features
- Stories: 3
- Patio & porch: Deck
- Has view: Yes
- View description: Mountain(s), River
- Has water view: Yes
- Water view: River
Details
- Parcel number: R538962
Construction
Type & style
- Home type: Townhouse
- Architectural style: Contemporary
- Property subtype: Residential, Condominium, Townhouse
Materials
- Cement Siding
- Foundation: Concrete Perimeter
- Roof: Composition
Condition
- Resale
- New construction: No
- Year built: 2003
Utilities & green energy
- Gas: Gas
- Sewer: Public Sewer
- Water: Public
- Utilities for property: Cable Connected
Community & neighborhood
Security
- Security features: Fire Sprinkler System
Location
- Region: Portland
- Subdivision: John's Landing
HOA & financial
HOA
- Has HOA: Yes
- HOA fee: $275 monthly
- Amenities included: Commons, Exterior Maintenance, Insurance
Other
Other facts
- Listing terms: Cash,Conventional
Price history
| Date | Event | Price |
|---|---|---|
| 1/3/2024 | Sold | $575,000$293/sqft |
Source: | ||
| 12/5/2023 | Pending sale | $575,000$293/sqft |
Source: | ||
| 11/29/2023 | Listed for sale | $575,000+9.3%$293/sqft |
Source: | ||
| 11/9/2020 | Sold | $526,000+1.6%$268/sqft |
Source: | ||
| 10/13/2020 | Pending sale | $517,500$264/sqft |
Source: Coldwell Banker Bain #20402983 | ||
Public tax history
Tax history is unavailable.
Neighborhood: Corbett-Terwilliger-Lair Hill
Nearby schools
GreatSchools rating
- 9/10Capitol Hill Elementary SchoolGrades: K-5Distance: 2 mi
- 8/10Jackson Middle SchoolGrades: 6-8Distance: 3.4 mi
- 8/10Ida B. Wells-Barnett High SchoolGrades: 9-12Distance: 1.1 mi
Schools provided by the listing agent
- Elementary: Capitol Hill
- Middle: Jackson
- High: Ida B Wells
Source: RMLS (OR). This data may not be complete. We recommend contacting the local school district to confirm school assignments for this home.
Get a cash offer in 3 minutes
Find out how much your home could sell for in as little as 3 minutes with a no-obligation cash offer.
Estimated market value
$576,300
Get a cash offer in 3 minutes
Find out how much your home could sell for in as little as 3 minutes with a no-obligation cash offer.
Estimated market value
$576,300

