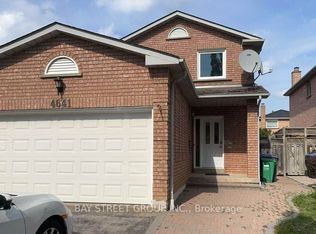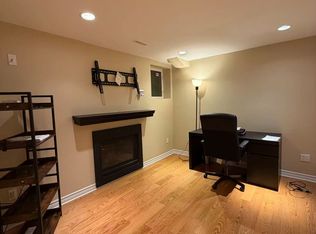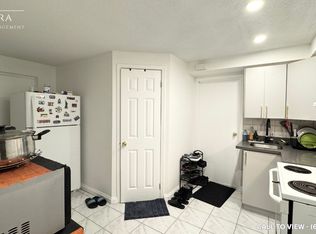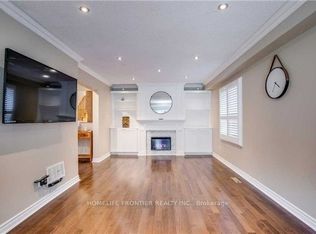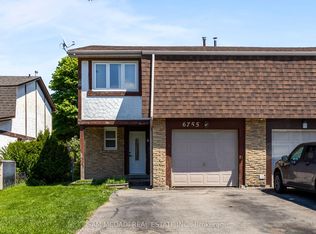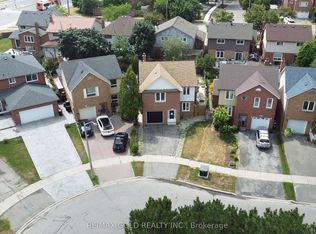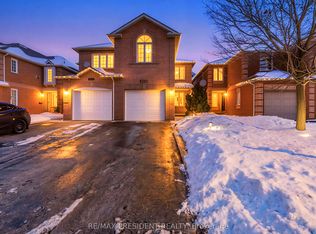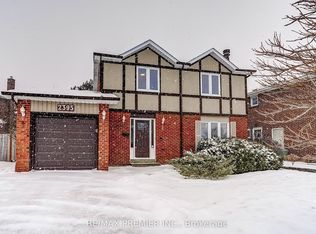MOTIVATED SELLERS: Welcome to 4631 Penhallow Road, This beautifully renovated residence boasts 1,787 sqft above grade with tasteful and high-end finishes throughout. This move-in-ready home was renovated in 2025 showcasing 3 brand new washrooms, luxury flooring, and sleek LED pot lights, creating a bright and inviting atmosphere in every room. The heart of the home is the gourmet kitchen, featuring a Quartz countertop[2025], Quartz backsplash[2025], new hood range[2025], and modern faucets perfect for both everyday living and entertaining. Every detail has been thoughtfully updated, including new receptacles and switches 6-panel doors, and fresh paint in the elegant Alabaster shade[2025], giving the home a clean and timeless look. Interior upgrades include all-new baseboard trims, removal of the main floor popcorn ceiling for a smooth, contemporary finish, 3 newly replaced windows[2025], along with brand new Aria vents[2025] throughout the home. The renovated staircase with custom iron pickets[2025] adds a striking architectural touch, while the new chandelier and outdoor lighting[2025] enhance both interior charm and exterior curb appeal. Additional highlights include a new steel front door for added security and style, and brand new roof shingles[2025]for long-lasting durability. This is a rare opportunity to own a thoughtfully updated home in one of Mississauga's most desirable neighbourhoods. The Neighbourhood offers a blend of residential comfort and accessibility, making it a desirable location for families and professionals alike. Enjoy The Ultimate In Convenience With Top Amenities Just Steps Away, Including Heartland Town Centre, Upscale Shops, BraeBen Golf Course, School, Transit, 401 & 403 Hwys, Home Depot, Costco, And The Famous Square One - All At Your Doorstep! Driveway has been resealed[Aug 2025]
For sale
C$1,099,000
4631 Penhallow Rd, Mississauga, ON L5V 1E8
3beds
3baths
Townhouse
Built in ----
3,485.7 Square Feet Lot
$-- Zestimate®
C$--/sqft
C$-- HOA
What's special
- 75 days |
- 28 |
- 3 |
Zillow last checked: 8 hours ago
Listing updated: 14 hours ago
Listed by:
PPS REALTY
Source: TRREB,MLS®#: W12546688 Originating MLS®#: Toronto Regional Real Estate Board
Originating MLS®#: Toronto Regional Real Estate Board
Facts & features
Interior
Bedrooms & bathrooms
- Bedrooms: 3
- Bathrooms: 3
Primary bedroom
- Level: Second
- Dimensions: 3.89 x 4.85
Bedroom 2
- Level: Second
- Dimensions: 2.92 x 4.75
Bedroom 3
- Level: Second
- Dimensions: 3.12 x 3.53
Other
- Level: Main
- Dimensions: 3.25 x 4.27
Dining room
- Level: Main
- Dimensions: 2.87 x 2.44
Kitchen
- Level: Main
- Dimensions: 2.72 x 5.84
Living room
- Level: Main
- Dimensions: 3.89 x 3.73
Office
- Level: Lower
- Dimensions: 2.9 x 3.07
Other
- Level: Lower
- Dimensions: 2.9 x 3.18
Heating
- Forced Air, Gas
Cooling
- Central Air
Appliances
- Included: Water Heater
Features
- Storage Area Lockers
- Basement: Partially Finished
- Has fireplace: Yes
Interior area
- Living area range: 1500-2000 null
Video & virtual tour
Property
Parking
- Total spaces: 6
- Parking features: Garage
- Has garage: Yes
Features
- Stories: 2
- Pool features: None
Lot
- Size: 3,485.7 Square Feet
- Features: Park, Place Of Worship, Public Transit, Rec./Commun.Centre, School, School Bus Route
Details
- Parcel number: 133730270
Construction
Type & style
- Home type: SingleFamily
- Property subtype: Townhouse
Materials
- Brick
- Foundation: Concrete
- Roof: Asphalt Shingle
Utilities & green energy
- Sewer: Sewer
Community & HOA
Location
- Region: Mississauga
Financial & listing details
- Annual tax amount: C$5,386
- Date on market: 11/14/2025
PPS REALTY
By pressing Contact Agent, you agree that the real estate professional identified above may call/text you about your search, which may involve use of automated means and pre-recorded/artificial voices. You don't need to consent as a condition of buying any property, goods, or services. Message/data rates may apply. You also agree to our Terms of Use. Zillow does not endorse any real estate professionals. We may share information about your recent and future site activity with your agent to help them understand what you're looking for in a home.
Price history
Price history
Price history is unavailable.
Public tax history
Public tax history
Tax history is unavailable.Climate risks
Neighborhood: East Credit
Nearby schools
GreatSchools rating
No schools nearby
We couldn't find any schools near this home.
- Loading
