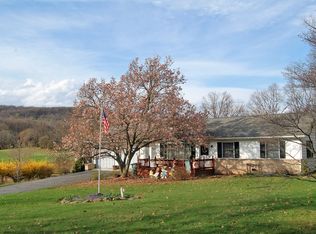Sold for $314,000 on 08/22/25
$314,000
4631 Nursery Rd, Dover, PA 17315
3beds
1,800sqft
Single Family Residence
Built in 1955
1.03 Acres Lot
$318,700 Zestimate®
$174/sqft
$1,985 Estimated rent
Home value
$318,700
$303,000 - $338,000
$1,985/mo
Zestimate® history
Loading...
Owner options
Explore your selling options
What's special
Welcome home! This spacious cape cod is just waiting for your personal touch! Boasting a rural laidback setting, on just over an acre of land in the countryside of Dover, not far from scenic Pinchot Park. This beautiful home offers 3 bedrooms and 2 full bathrooms, and is in the Deer Park Estate community, that offers walking trails and a fishing pond! Recently updated roof, water heater, boiler, and pressure tank, make this home even more desirable. This property also has an underground pet fence installed.
Zillow last checked: 8 hours ago
Listing updated: August 22, 2025 at 08:24am
Listed by:
Zack Berkheimer 717-495-9368,
Berkshire Hathaway HomeServices Homesale Realty
Bought with:
Trevor Stuck, RS361740
Inch & Co. Real Estate, LLC
Source: Bright MLS,MLS#: PAYK2083664
Facts & features
Interior
Bedrooms & bathrooms
- Bedrooms: 3
- Bathrooms: 2
- Full bathrooms: 2
- Main level bathrooms: 1
- Main level bedrooms: 1
Bedroom 1
- Features: Fireplace - Wood Burning, Flooring - Carpet
- Level: Main
Bedroom 2
- Features: Flooring - Carpet
- Level: Upper
Bedroom 3
- Features: Flooring - Carpet
- Level: Upper
Bathroom 1
- Features: Flooring - Ceramic Tile, Bathroom - Walk-In Shower
- Level: Main
Bathroom 2
- Features: Flooring - Ceramic Tile
- Level: Upper
Dining room
- Features: Flooring - HardWood
- Level: Main
Kitchen
- Features: Granite Counters, Dining Area, Flooring - HardWood, Pantry
- Level: Main
Living room
- Features: Fireplace - Gas, Flooring - HardWood
- Level: Main
Heating
- Hot Water, Oil
Cooling
- Wall Unit(s), Ductless
Appliances
- Included: Electric Water Heater
Features
- Attic/House Fan, Exposed Beams
- Flooring: Carpet, Hardwood
- Basement: Partial
- Number of fireplaces: 2
- Fireplace features: Gas/Propane, Wood Burning
Interior area
- Total structure area: 1,800
- Total interior livable area: 1,800 sqft
- Finished area above ground: 1,800
- Finished area below ground: 0
Property
Parking
- Total spaces: 4
- Parking features: Driveway, Off Street
- Uncovered spaces: 2
Accessibility
- Accessibility features: None
Features
- Levels: One and One Half
- Stories: 1
- Patio & porch: Patio
- Exterior features: Sidewalks
- Pool features: None
Lot
- Size: 1.03 Acres
- Features: Level
Details
- Additional structures: Above Grade, Below Grade
- Parcel number: 240002200430000000
- Zoning: AGRICULTURE
- Special conditions: Standard
Construction
Type & style
- Home type: SingleFamily
- Architectural style: Cape Cod
- Property subtype: Single Family Residence
Materials
- Brick
- Foundation: Block
- Roof: Shingle
Condition
- Good
- New construction: No
- Year built: 1955
Utilities & green energy
- Electric: 100 Amp Service
- Sewer: On Site Septic
- Water: Well
- Utilities for property: Cable Available
Community & neighborhood
Location
- Region: Dover
- Subdivision: Deer Park Estates
- Municipality: DOVER TWP
HOA & financial
HOA
- Has HOA: Yes
- HOA fee: $80 annually
- Amenities included: Water/Lake Privileges
- Association name: DEER PARK ESTATES
Other
Other facts
- Listing agreement: Exclusive Right To Sell
- Listing terms: Conventional,Cash,FHA,USDA Loan,VA Loan
- Ownership: Fee Simple
Price history
| Date | Event | Price |
|---|---|---|
| 8/22/2025 | Sold | $314,000-3.4%$174/sqft |
Source: | ||
| 7/2/2025 | Pending sale | $325,000$181/sqft |
Source: | ||
| 6/23/2025 | Listed for sale | $325,000$181/sqft |
Source: | ||
Public tax history
| Year | Property taxes | Tax assessment |
|---|---|---|
| 2025 | $4,627 +0.9% | $141,040 |
| 2024 | $4,585 | $141,040 |
| 2023 | $4,585 +8% | $141,040 |
Find assessor info on the county website
Neighborhood: 17315
Nearby schools
GreatSchools rating
- 8/10Dover Area El SchoolGrades: K-5Distance: 1.6 mi
- 6/10DOVER AREA MSGrades: 6-8Distance: 2.1 mi
- 4/10Dover Area High SchoolGrades: 9-12Distance: 2.1 mi
Schools provided by the listing agent
- District: Dover Area
Source: Bright MLS. This data may not be complete. We recommend contacting the local school district to confirm school assignments for this home.

Get pre-qualified for a loan
At Zillow Home Loans, we can pre-qualify you in as little as 5 minutes with no impact to your credit score.An equal housing lender. NMLS #10287.
Sell for more on Zillow
Get a free Zillow Showcase℠ listing and you could sell for .
$318,700
2% more+ $6,374
With Zillow Showcase(estimated)
$325,074