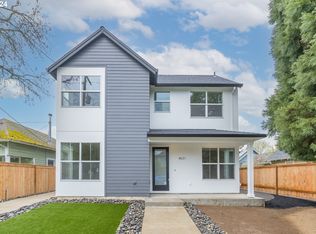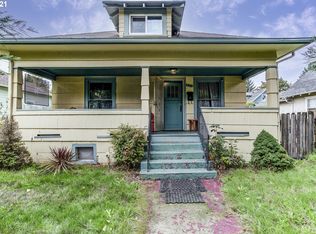Sold
$520,000
4631 NE 19th Ave, Portland, OR 97211
2beds
1,143sqft
Residential
Built in 2024
2,000 Square Feet Lot
$504,700 Zestimate®
$455/sqft
$2,684 Estimated rent
Home value
$504,700
$464,000 - $545,000
$2,684/mo
Zestimate® history
Loading...
Owner options
Explore your selling options
What's special
Brand new home built by Street of Dreams builder Everett Custom Homes in Alberta Arts featuring all of the modern details and conveniences. Master suite with a nice vanity and tiled shower. Open concept, luxury finishes, high ceilings, custom built-ins, slab quartz countertops, and stainless steel appliances. Sustainable, energy efficient, and quality craftsmanship built to perfection. Spacious, private large covered patio. Bike Score 100 and Walk score 91. Great location and friendly neighborhood! Walk to schools, nice parks, restaurants and shops on Alberta! Don't miss this opportunity to make this beautiful home your own! Last home available at this site! **Summer incentive available for a limited time! See if you qualify for interest rates as low as 4.375% through preferred lender!****
Zillow last checked: 8 hours ago
Listing updated: October 15, 2024 at 03:49am
Listed by:
Jennifer Tran 503-530-0234,
Everett Real Estate Group
Bought with:
Lauren Hurley, 201212266
Living Room Realty
Source: RMLS (OR),MLS#: 24136376
Facts & features
Interior
Bedrooms & bathrooms
- Bedrooms: 2
- Bathrooms: 3
- Full bathrooms: 2
- Partial bathrooms: 1
- Main level bathrooms: 1
Primary bedroom
- Features: Bathroom, Closet, Suite
- Level: Upper
- Area: 120
- Dimensions: 12 x 10
Bedroom 2
- Features: Bathroom, Closet, Suite
- Level: Upper
- Area: 120
- Dimensions: 12 x 10
Dining room
- Level: Main
- Area: 132
- Dimensions: 11 x 12
Kitchen
- Features: Builtin Range, Dishwasher, Eat Bar, Island, Microwave, Pantry, Builtin Oven, Quartz
- Level: Main
Living room
- Level: Main
- Area: 195
- Dimensions: 13 x 15
Heating
- Mini Split
Cooling
- Has cooling: Yes
Appliances
- Included: Built In Oven, Built-In Range, Dishwasher, Disposal, ENERGY STAR Qualified Appliances, Microwave, ENERGY STAR Qualified Water Heater
Features
- High Ceilings, Quartz, Bathroom, Closet, Suite, Eat Bar, Kitchen Island, Pantry
- Windows: Double Pane Windows
Interior area
- Total structure area: 1,143
- Total interior livable area: 1,143 sqft
Property
Parking
- Parking features: On Street
- Has uncovered spaces: Yes
Accessibility
- Accessibility features: Minimal Steps, Accessibility
Features
- Stories: 2
- Patio & porch: Covered Patio, Patio
- Exterior features: Yard
Lot
- Size: 2,000 sqft
- Dimensions: 40 x 50
- Features: Level, Trees, SqFt 0K to 2999
Details
- Parcel number: R295578
- Zoning: R5
Construction
Type & style
- Home type: SingleFamily
- Architectural style: Farmhouse
- Property subtype: Residential
- Attached to another structure: Yes
Materials
- Cement Siding
- Roof: Composition
Condition
- New Construction
- New construction: Yes
- Year built: 2024
Details
- Warranty included: Yes
Utilities & green energy
- Sewer: Public Sewer
- Water: Public
- Utilities for property: Cable Connected
Community & neighborhood
Security
- Security features: Security Lights
Location
- Region: Portland
- Subdivision: Sabin/Alberta Arts
Other
Other facts
- Listing terms: Cash,Conventional,FHA,VA Loan
- Road surface type: Paved
Price history
| Date | Event | Price |
|---|---|---|
| 10/7/2024 | Sold | $520,000+0%$455/sqft |
Source: | ||
| 9/18/2024 | Pending sale | $519,900$455/sqft |
Source: | ||
| 7/31/2024 | Listed for sale | $519,900$455/sqft |
Source: | ||
Public tax history
Tax history is unavailable.
Neighborhood: Sabin
Nearby schools
GreatSchools rating
- 9/10Sabin Elementary SchoolGrades: PK-5Distance: 0.3 mi
- 8/10Harriet Tubman Middle SchoolGrades: 6-8Distance: 1.7 mi
- 5/10Jefferson High SchoolGrades: 9-12Distance: 1.3 mi
Schools provided by the listing agent
- Elementary: Sabin
- Middle: Harriet Tubman
- High: Jefferson
Source: RMLS (OR). This data may not be complete. We recommend contacting the local school district to confirm school assignments for this home.
Get a cash offer in 3 minutes
Find out how much your home could sell for in as little as 3 minutes with a no-obligation cash offer.
Estimated market value
$504,700
Get a cash offer in 3 minutes
Find out how much your home could sell for in as little as 3 minutes with a no-obligation cash offer.
Estimated market value
$504,700

