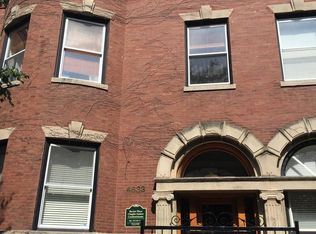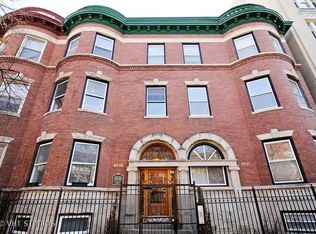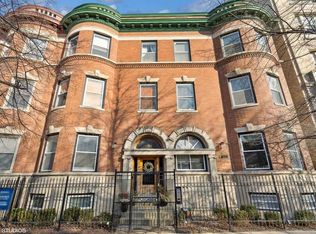Closed
$167,000
4631 N Racine Ave APT Gs, Chicago, IL 60640
1beds
--sqft
Condominium, Single Family Residence
Built in 1939
-- sqft lot
$172,000 Zestimate®
$--/sqft
$1,904 Estimated rent
Home value
$172,000
$155,000 - $191,000
$1,904/mo
Zestimate® history
Loading...
Owner options
Explore your selling options
What's special
Sunny Sheridan Park 1 bedroom 1 bath in vintage building on tree-lined street. Spacious open floor plan with great closet space. Walk to the Redline and everything Uptown has to offer. Central a/c and heat. Laundry on-site. Welcome home...
Zillow last checked: 8 hours ago
Listing updated: June 20, 2025 at 01:02am
Listing courtesy of:
Sara McCarthy 312-216-2422,
Keller Williams ONEChicago,
Bob Farster 773-655-1712,
Keller Williams ONEChicago
Bought with:
Ben Lalez
Compass
Source: MRED as distributed by MLS GRID,MLS#: 12357765
Facts & features
Interior
Bedrooms & bathrooms
- Bedrooms: 1
- Bathrooms: 1
- Full bathrooms: 1
Primary bedroom
- Features: Flooring (Wood Laminate)
- Level: Main
- Area: 120 Square Feet
- Dimensions: 10X12
Dining room
- Features: Flooring (Wood Laminate)
- Level: Main
- Area: 108 Square Feet
- Dimensions: 12X9
Foyer
- Features: Flooring (Ceramic Tile)
- Level: Main
- Area: 72 Square Feet
- Dimensions: 18X4
Kitchen
- Features: Kitchen (Eating Area-Breakfast Bar, Galley), Flooring (Ceramic Tile)
- Level: Main
- Area: 99 Square Feet
- Dimensions: 9X11
Living room
- Features: Flooring (Wood Laminate)
- Level: Main
- Area: 165 Square Feet
- Dimensions: 15X11
Walk in closet
- Features: Flooring (Wood Laminate)
- Level: Main
- Area: 25 Square Feet
- Dimensions: 5X5
Heating
- Natural Gas, Forced Air
Cooling
- Central Air
Appliances
- Included: Range, Microwave, Dishwasher, Refrigerator
- Laundry: Common Area
Features
- Built-in Features, Walk-In Closet(s)
- Flooring: Laminate
- Basement: None
- Number of fireplaces: 1
- Fireplace features: Gas Log, Gas Starter, Living Room
Interior area
- Total structure area: 0
Property
Accessibility
- Accessibility features: No Disability Access
Features
- Patio & porch: Patio
Details
- Parcel number: 14172070221005
- Special conditions: None
Construction
Type & style
- Home type: Condo
- Property subtype: Condominium, Single Family Residence
Materials
- Brick, Limestone
Condition
- New construction: No
- Year built: 1939
Utilities & green energy
- Sewer: Public Sewer
- Water: Public
Community & neighborhood
Location
- Region: Chicago
HOA & financial
HOA
- Has HOA: Yes
- HOA fee: $110 monthly
- Amenities included: Coin Laundry, Sundeck, Intercom
- Services included: Water, Insurance, Exterior Maintenance, Lawn Care, Scavenger, Snow Removal
Other
Other facts
- Listing terms: Conventional
- Ownership: Condo
Price history
| Date | Event | Price |
|---|---|---|
| 6/18/2025 | Sold | $167,000-1.8% |
Source: | ||
| 6/11/2025 | Pending sale | $169,999 |
Source: | ||
| 5/19/2025 | Contingent | $169,999 |
Source: | ||
| 5/12/2025 | Listed for sale | $169,999-5% |
Source: | ||
| 11/15/2023 | Listing removed | -- |
Source: | ||
Public tax history
Tax history is unavailable.
Neighborhood: Uptown
Nearby schools
GreatSchools rating
- 4/10Courtenay Elementary Language Arts CenterGrades: PK-8Distance: 0.4 mi
- 4/10Senn High SchoolGrades: 9-12Distance: 1.6 mi
Schools provided by the listing agent
- Elementary: Courtenay Elementary School Lang
- Middle: Courtenay Elementary School Lang
- High: Senn High School
- District: 299
Source: MRED as distributed by MLS GRID. This data may not be complete. We recommend contacting the local school district to confirm school assignments for this home.

Get pre-qualified for a loan
At Zillow Home Loans, we can pre-qualify you in as little as 5 minutes with no impact to your credit score.An equal housing lender. NMLS #10287.


