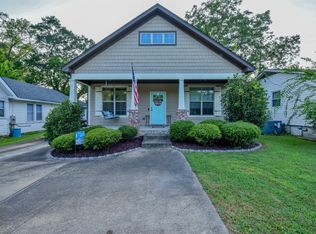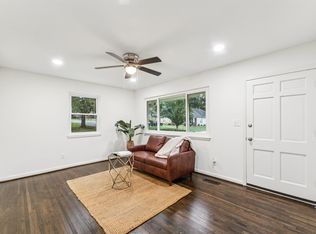Sold for $329,500
$329,500
4631 Montevallo Rd, Birmingham, AL 35210
4beds
1,794sqft
Single Family Residence
Built in 1955
0.4 Acres Lot
$332,300 Zestimate®
$184/sqft
$2,009 Estimated rent
Home value
$332,300
$309,000 - $356,000
$2,009/mo
Zestimate® history
Loading...
Owner options
Explore your selling options
What's special
Charming Abode!!!!! This 4 bedroom 3 full bath home is located in the heart of Irondale. A kitchen with granite countertops, seperate dining room and a little breakfast nook off to the side of the kitchen, closet pantry and a laundry hook up on main level and in the basement. Master bedroom opens up with barn doors to the spa like Master bath. The livingroom is so spacious and is waiting for you to cozy up by the fireplace. The basement can be used for a seperate living space, office, studio, man's cave or an inlaw suite etc. Privacy Fence and landscaping has been recently added. Roof has just had Nano roofing applied and comes with a 10 year warranty. Basement, Exterior and Garage all freshly painted, Master Bath was recently added with a claw bathtub and Marble shower. What are you waiting for? MUST SEE!!!!! You can walk to any store, grocery, Walmart etc if you had too, yet your in a nice subdivision with a circular driveway that has main road access and side street access.
Zillow last checked: 8 hours ago
Listing updated: August 13, 2025 at 11:54am
Listed by:
Kim Kay CELL:2055275254,
eXp Realty, LLC Central
Bought with:
Laurel McKissack
ARC Realty Mountain Brook
Source: GALMLS,MLS#: 21405566
Facts & features
Interior
Bedrooms & bathrooms
- Bedrooms: 4
- Bathrooms: 3
- Full bathrooms: 3
Primary bedroom
- Level: First
Bedroom 1
- Level: First
Bedroom 2
- Level: First
Primary bathroom
- Level: First
Bathroom 1
- Level: First
Dining room
- Level: First
Kitchen
- Features: Stone Counters
- Level: First
Living room
- Level: First
Basement
- Area: 1546
Heating
- Forced Air, Natural Gas
Cooling
- Central Air
Appliances
- Included: Electric Cooktop, Dishwasher, Microwave, Electric Oven, Refrigerator, Stainless Steel Appliance(s), Gas Water Heater
- Laundry: Gas Dryer Hookup, Washer Hookup, In Basement, Upper Level, Basement Area, Yes
Features
- None, Smooth Ceilings, Linen Closet, Tub/Shower Combo
- Flooring: Hardwood, Tile
- Basement: Full,Partially Finished,Block
- Attic: Other,Yes
- Number of fireplaces: 1
- Fireplace features: Masonry, Living Room, Wood Burning
Interior area
- Total interior livable area: 1,794 sqft
- Finished area above ground: 1,546
- Finished area below ground: 248
Property
Parking
- Total spaces: 1
- Parking features: Driveway, Garage Faces Rear
- Garage spaces: 1
- Has uncovered spaces: Yes
Features
- Levels: One
- Stories: 1
- Patio & porch: Porch, Open (DECK), Deck
- Pool features: None
- Has view: Yes
- View description: None
- Waterfront features: No
Lot
- Size: 0.40 Acres
Details
- Parcel number: 2300263020001.001
- Special conditions: N/A
Construction
Type & style
- Home type: SingleFamily
- Property subtype: Single Family Residence
Materials
- Brick, Shingle Siding
- Foundation: Basement
Condition
- Year built: 1955
Utilities & green energy
- Water: Public
- Utilities for property: Sewer Connected, Underground Utilities
Community & neighborhood
Location
- Region: Birmingham
- Subdivision: Crestline Gardens
Other
Other facts
- Price range: $329.5K - $329.5K
- Road surface type: Paved
Price history
| Date | Event | Price |
|---|---|---|
| 8/8/2025 | Sold | $329,500-1.3%$184/sqft |
Source: | ||
| 7/4/2025 | Contingent | $334,000$186/sqft |
Source: | ||
| 6/13/2025 | Listed for sale | $334,000-0.3%$186/sqft |
Source: | ||
| 5/27/2025 | Listing removed | $335,000$187/sqft |
Source: | ||
| 5/9/2025 | Price change | $335,000-5.6%$187/sqft |
Source: | ||
Public tax history
| Year | Property taxes | Tax assessment |
|---|---|---|
| 2025 | $5,001 +4.8% | $68,980 +4.8% |
| 2024 | $4,772 +3.9% | $65,820 +3.9% |
| 2023 | $4,594 +5% | $63,360 +5% |
Find assessor info on the county website
Neighborhood: Crestline
Nearby schools
GreatSchools rating
- 7/10Avondale Elementary SchoolGrades: PK-5Distance: 2.9 mi
- 1/10We Putnam Middle School-MagnetGrades: 6-8Distance: 0.6 mi
- 1/10Woodlawn High School-MagnetGrades: 9-12Distance: 2.1 mi
Schools provided by the listing agent
- Elementary: Avondale
- Middle: Putnam, W E
- High: Woodlawn
Source: GALMLS. This data may not be complete. We recommend contacting the local school district to confirm school assignments for this home.
Get a cash offer in 3 minutes
Find out how much your home could sell for in as little as 3 minutes with a no-obligation cash offer.
Estimated market value
$332,300

