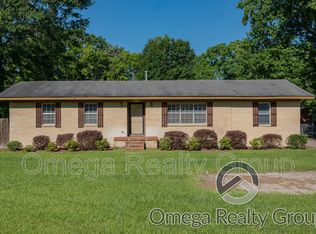Sold for $224,900
$224,900
4631 Main St, Millbrook, AL 36054
3beds
1,524sqft
SingleFamily
Built in 2017
0.46 Acres Lot
$247,300 Zestimate®
$148/sqft
$1,892 Estimated rent
Home value
$247,300
$235,000 - $260,000
$1,892/mo
Zestimate® history
Loading...
Owner options
Explore your selling options
What's special
Main, Millbrook AL, 36054
Beautiful open concept home built by DWB (David White Builders) in 2017. Energy efficient home throughout. Natural decor, barn doors in master bedroom and walking closet.Kitched has granite on countertop as well as on kitchen island with storage for pots and pans, food and 2 large drawers.
2 bedrooms in front with large french door closets with a full bathroom in hall as well as large laundry room and space to hang clothes. Living room has a valuted wood beam ceiling and a beautiful wood painted ceiling. Attic access in laundry room.
Attached 2 car Garage, security system, Attic access from garage wirh pull down stairs. Front porch patio as well as covered back patio and access to master bedroom from patio. Lots of room for a garden or kids to play in a fully fenced backyard with a metal storage shed. A perfect home for someone looking for a large yard, great schools, friendly neighbors, quiet with amenities such as,parks & the local library. Access to several main highways, 65,14,85,31. Also perfect for someone transferring to MAXWELL AFB. If you would like to schedule a appointment to come look at this amazing home please contact seller anytime for a showing to fit your schedule.
Schools: School bus stops in front of house, Airport Blvd, Millbrook, Stan Hope
Shop & Eating within mintues .
Easily accessible to Hwy 14, 65, 85 within 10 minutes. Prattville within 10 minutes,Montgomery 15/20 mintues,Maxwell AFB within 15 mintues. Mature trees as well as landscape trees, shrubs, sod in front. Back yard also has a metal storage shed
Parking
Garage
Outdoor
Porch, Patio, Pool
A/C
Heating & Cooling
HOA
None
Price/Sqft
No Info
Interior Features
Heating & Cooling
Heating: Forced Air, ElectricAir ConditioningCooling System: CentralHeating Fuel: Forced Air
Levels, Entrance, & Accessibility
Stories: 1Floors: Tile, Carpet, Hardwood
Interior Details
Attic,Number of Rooms: 3 bedrooms Living room, dining, kitchen, 2 full Baths
Facts & features
Interior
Bedrooms & bathrooms
- Bedrooms: 3
- Bathrooms: 2
- Full bathrooms: 2
Heating
- Forced air, Electric
Cooling
- Central
Appliances
- Included: Dishwasher, Dryer, Garbage disposal, Microwave, Range / Oven, Refrigerator, Washer
- Laundry: Washer Hookup, Dryer Connection
Features
- Breakfast Bar, Security System, Attic Storage, Walk-In Closet(s), Vaulted Ceiling(s), High Ceilings, Dryer Connection, High Speed Internet, Cable TV Available, Smoke/Fire Alarm, Washer Connection, Insulated Doors
- Flooring: Tile, Carpet, Hardwood
- Doors: Insulated Doors
- Basement: None
- Has fireplace: Yes
Interior area
- Structure area source: Tax Records
- Total interior livable area: 1,524 sqft
Property
Parking
- Total spaces: 2
- Parking features: Garage - Attached, Off-street
Features
- Patio & porch: Covered
- Exterior features: Vinyl, Brick
- Fencing: Partial
- Has view: Yes
- View description: City
Lot
- Size: 0.46 Acres
- Features: Paved, Public
- Topography: Level
Details
- Parcel number: 1508330003005000
Construction
Type & style
- Home type: SingleFamily
Materials
- Wood
- Foundation: Slab
- Roof: Asphalt
Condition
- Year built: 2017
Utilities & green energy
- Sewer: Public Sewer
- Water: Public
- Utilities for property: Cable Available, Electricity Connected, High Speed Internet
Green energy
- Energy efficient items: Insulated Doors
Community & neighborhood
Security
- Security features: Security System, Fire Alarm
Location
- Region: Millbrook
Other
Other facts
- Flooring: Wood, Carpet, Tile, Laminate
- Sewer: Public Sewer
- WaterSource: Public
- Topography: Level
- Heating: Electric
- GarageYN: true
- AttachedGarageYN: true
- HeatingYN: true
- Utilities: Cable Available, Electricity Connected, High Speed Internet
- CoolingYN: true
- Basement: Slab
- FoundationDetails: Slab
- RoomsTotal: 3
- ConstructionMaterials: Vinyl Siding, Brick
- InteriorFeatures: Breakfast Bar, Security System, Attic Storage, Walk-In Closet(s), Vaulted Ceiling(s), High Ceilings, Dryer Connection, High Speed Internet, Cable TV Available, Smoke/Fire Alarm, Washer Connection, Insulated Doors
- Fencing: Partial
- CoveredSpaces: 2
- NumberOfPads: 0
- StoriesTotal: 1 Story
- BuildingAreaSource: Tax Records
- YearBuiltSource: Assessor
- LivingAreaSource: Tax Records
- DoorFeatures: Insulated Doors
- CurrentUse: Residential
- StructureType: Residential
- Cooling: Central Air
- SecurityFeatures: Security System, Fire Alarm
- LaundryFeatures: Washer Hookup, Dryer Connection
- Appliances: Electric Water Heater
- PatioAndPorchFeatures: Covered
- ParkingFeatures: Garage Attached
- ExteriorFeatures: Mature Trees, Porch-Covered, Patio-Covered, Fence-Partial
- LotFeatures: Paved, Public
- GreenEnergyEfficient: Insulated Doors
Price history
| Date | Event | Price |
|---|---|---|
| 1/30/2024 | Sold | $224,900$148/sqft |
Source: Public Record Report a problem | ||
| 12/28/2023 | Listed for sale | $224,900+25%$148/sqft |
Source: | ||
| 7/8/2019 | Listing removed | $179,900$118/sqft |
Source: Lucretia Cauthen Realty, LLC #455225 Report a problem | ||
| 6/28/2019 | Listed for sale | $179,900+2.9%$118/sqft |
Source: Lucretia Cauthen Realty, LLC #455225 Report a problem | ||
| 11/30/2017 | Listing removed | $174,900$115/sqft |
Source: Owner Report a problem | ||
Public tax history
| Year | Property taxes | Tax assessment |
|---|---|---|
| 2025 | $720 +18.8% | $25,420 +17.6% |
| 2024 | $606 -1.1% | $21,620 -1% |
| 2023 | $612 +21.6% | $21,840 +19.9% |
Find assessor info on the county website
Neighborhood: 36054
Nearby schools
GreatSchools rating
- 5/10Millbrook Middle Jr High SchoolGrades: 5-8Distance: 0.4 mi
- 5/10Stanhope Elmore High SchoolGrades: 9-12Distance: 0.4 mi
- 10/10Coosada Elementary SchoolGrades: PK-2Distance: 1.4 mi
Schools provided by the listing agent
- Elementary: Coosada Elementary School
- Middle: Airport Road Intermediate School/Millbrook Middle
- High: Stanhope Elmore High School
Source: The MLS. This data may not be complete. We recommend contacting the local school district to confirm school assignments for this home.
Get pre-qualified for a loan
At Zillow Home Loans, we can pre-qualify you in as little as 5 minutes with no impact to your credit score.An equal housing lender. NMLS #10287.
