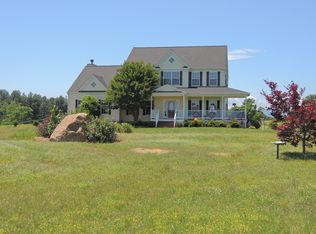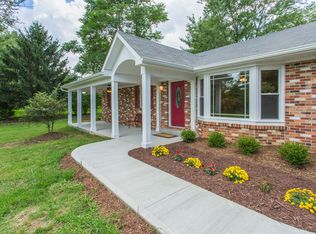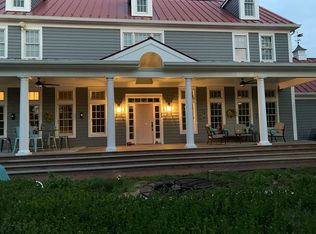RARE FIND~GORGEOUS~THE RECTORY! BEAUTIFUL ANTIQUE HOME UPDATED WITH EXTRAORDINARY TASTE & STYLE. SUPER KITCHEN FOR GOURMET COOKING, GREEN INSIDE (GEOTHERMAL HVAC) & OUT (SPECTACULAR GARDENS & LANDSCAPING). SWEET FORMER SCHOOLHOUSE=SPACE FOR OFFICE, PLAY ROOM (ADULT OR CHILD!), BIG DINNER PARTIES~SO MANY CHOICES. AGING GRACEFULLY WITH ALL HER CHARM.
This property is off market, which means it's not currently listed for sale or rent on Zillow. This may be different from what's available on other websites or public sources.


