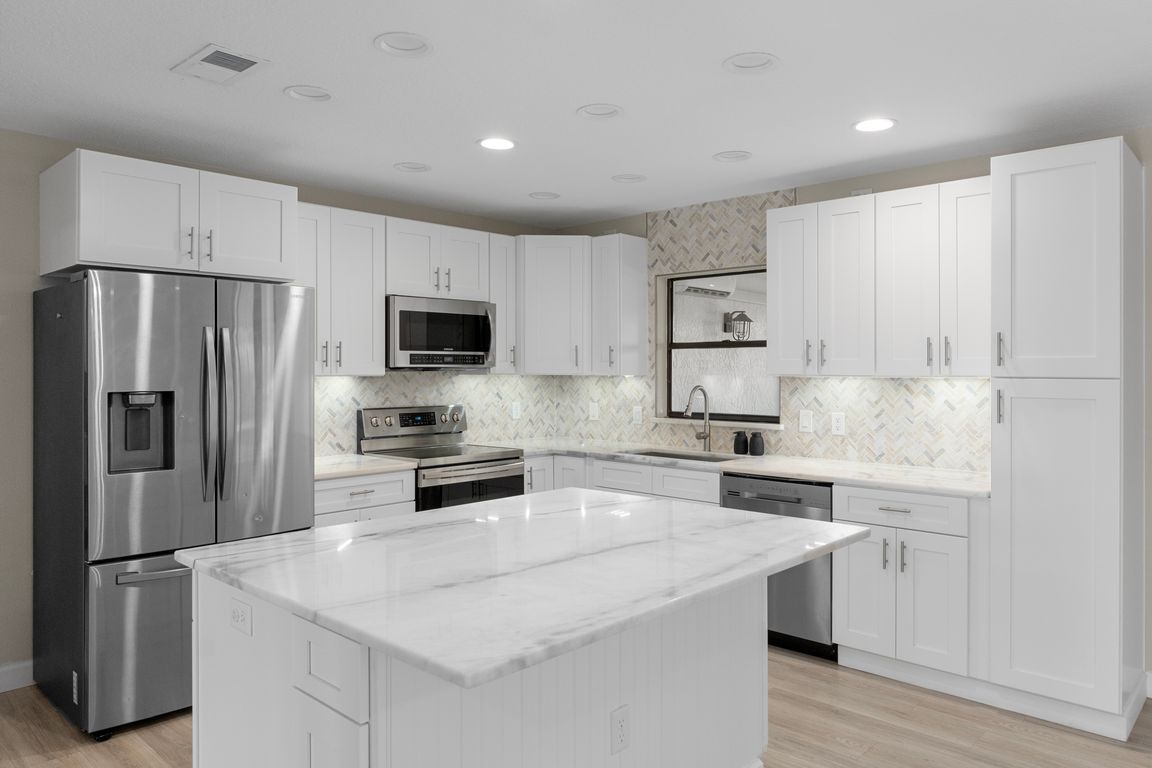
For sale
$360,000
4beds
2,423sqft
4631 E Windmill Dr, Inverness, FL 34453
4beds
2,423sqft
Single family residence
Built in 1981
0.37 Acres
2 Attached garage spaces
$149 price/sqft
What's special
Incredibly spacious bedroomsFreshly landscaped backyardSpacious front yardInterior and exterior paintOpen concept living spaceInviting curb appealBright and airy layout
STEAL OF THE CENTURY! Are you looking for a beautiful home in a quiet neighborhood with the “country feel”, but still want the perks of being close to amenities? Look no further! Welcome to 4631 E Windmill Drive, an impeccably updated 4/2 home nestled in the heart of Inverness. From the ...
- 4 days |
- 587 |
- 22 |
Source: Realtors Association of Citrus County,MLS#: 846588 Originating MLS: Realtors Association of Citrus County
Originating MLS: Realtors Association of Citrus County
Travel times
Living Room
Kitchen
Primary Bedroom
Zillow last checked: 8 hours ago
Listing updated: December 02, 2025 at 01:58pm
Listed by:
Tom Belderbos 352-287-9567,
Century 21 J.W.Morton R.E.
Source: Realtors Association of Citrus County,MLS#: 846588 Originating MLS: Realtors Association of Citrus County
Originating MLS: Realtors Association of Citrus County
Facts & features
Interior
Bedrooms & bathrooms
- Bedrooms: 4
- Bathrooms: 2
- Full bathrooms: 2
Heating
- Heat Pump
Cooling
- Central Air
Appliances
- Included: Dishwasher, Refrigerator, Water Heater
- Laundry: Laundry - Living Area
Features
- Wet Bar, Breakfast Bar, Dual Sinks, Eat-in Kitchen, Main Level Primary, Open Floorplan, Stone Counters, Split Bedrooms, Skylights, Updated Kitchen, Walk-In Closet(s), Window Treatments, Programmable Thermostat
- Flooring: Luxury Vinyl Plank
- Windows: Blinds, Skylight(s)
Interior area
- Total structure area: 2,935
- Total interior livable area: 2,423 sqft
Property
Parking
- Total spaces: 2
- Parking features: Attached, Concrete, Driveway, Garage
- Attached garage spaces: 2
- Has uncovered spaces: Yes
Features
- Levels: One
- Stories: 1
- Exterior features: Landscaping, Lighting, Concrete Driveway
- Pool features: None
- Fencing: Dog Run,Privacy,Vinyl
Lot
- Size: 0.37 Acres
- Features: Cleared, On Golf Course, Trees
Details
- Parcel number: 1967236
- Zoning: CLR
- Special conditions: Standard
Construction
Type & style
- Home type: SingleFamily
- Architectural style: Contemporary,Detached,Ranch,One Story
- Property subtype: Single Family Residence
Materials
- Stucco
- Foundation: Block, Slab
- Roof: Metal
Condition
- New construction: No
- Year built: 1981
Utilities & green energy
- Sewer: Septic Tank
- Water: Public
Community & HOA
Community
- Security: Smoke Detector(s)
- Subdivision: Connell Lake Estates
HOA
- Has HOA: No
Location
- Region: Inverness
Financial & listing details
- Price per square foot: $149/sqft
- Tax assessed value: $318,194
- Annual tax amount: $3,127
- Date on market: 12/2/2025
- Cumulative days on market: 192 days
- Listing terms: Cash,Conventional,FHA,USDA Loan,VA Loan
- Road surface type: Paved