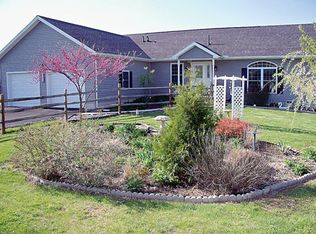Sold for $376,000
$376,000
4631 Church Rd, Chambersburg, PA 17202
4beds
2,000sqft
Single Family Residence
Built in 1984
0.65 Acres Lot
$398,300 Zestimate®
$188/sqft
$2,100 Estimated rent
Home value
$398,300
$370,000 - $430,000
$2,100/mo
Zestimate® history
Loading...
Owner options
Explore your selling options
What's special
*** AN OFFER HAS BEEN RECEIVED- OFFER DEADLINE SUNDAY June 2, 2024 @9PM***Welcome Home to this beautifully updated Split Foyer. Nestled on a serene .65 of an acre lot with a recent top to bottom renovation. This property offers modern comfort and style. Let’s explore the delightful features. Four spacious bedrooms provide ample space for family and guests. Two full baths for convenience and privacy. Upper main floor has a bright and sunny open concept Kitchen, Living Room, and Dining Area. Also, features 3 bedrooms and a spacious full bath. Fully finished direct walk out lower level features a large flex space to be used as rec/family room/theater or gaming area with cozy pellet stove, Large bedroom and full bath with laundry area. Renovations galore – Including… New HVAC system 2023- stay comfortable in all seasons with efficient heating and cooling. Freshly painted interior with neutral tones creates a welcoming ambience. New hot water heater 2024- Enjoy hot showers without the worry. New water treatment system 2024- pure clean water for your family. New flooring throughout providing elegant and durable surfaces. All appliances convey- you can move right in- no need to purchase new appliances. Shed conveys with extra storage for tools, gardening supplies, or hobbies. This property includes an outdoor oasis with its inground pool and extended patio area for you to dive into relaxation during warm summer days. Step out onto your private rear deck where you can savor your morning coffee, host barbecues, or simply unwind amidst nature. Whether it’s soaking up the sun or stargazing under the night sky, the deck and patio areas offer a serene retreat. The expansive yard provides lots of room to play, enjoy gardening or simply enjoy nature. This peaceful rural setting will allow you to escape the hustle and bustle while still being conveniently located. The two car attached garage with interior access allows you to pull right in with ease whether you’re unloading groceries or protecting your vehicles from the elements. This convenient feature ensures comfort and security and no more scrambling for parking spaces. Your cars have a cozy home within reach. With a competitive price of $369,900. This gem won’t last long… Don’t miss out on this exceptional split foyer home – with it’s a harmonious blend of comfort, convenience, and charm! Showings begin 5/28/2024.
Zillow last checked: 8 hours ago
Listing updated: September 23, 2024 at 02:34pm
Listed by:
Kim Mills 717-752-4340,
Coldwell Banker Realty
Bought with:
James Hutson, RS340730
Iron Valley Real Estate of Chambersburg
Source: Bright MLS,MLS#: PAFL2020222
Facts & features
Interior
Bedrooms & bathrooms
- Bedrooms: 4
- Bathrooms: 2
- Full bathrooms: 2
- Main level bathrooms: 1
- Main level bedrooms: 3
Basement
- Area: 0
Heating
- Heat Pump, Baseboard, Electric
Cooling
- Central Air, Electric
Appliances
- Included: Electric Water Heater
- Laundry: In Basement, Lower Level
Features
- Flooring: Carpet, Luxury Vinyl
- Basement: Garage Access,Finished,Interior Entry,Concrete,Rear Entrance,Walk-Out Access,Side Entrance
- Has fireplace: No
Interior area
- Total structure area: 2,000
- Total interior livable area: 2,000 sqft
- Finished area above ground: 2,000
- Finished area below ground: 0
Property
Parking
- Total spaces: 8
- Parking features: Garage Faces Front, Inside Entrance, Asphalt, Attached, Driveway
- Attached garage spaces: 2
- Uncovered spaces: 6
Accessibility
- Accessibility features: 2+ Access Exits
Features
- Levels: Split Foyer,Two
- Stories: 2
- Has private pool: Yes
- Pool features: Private
Lot
- Size: 0.65 Acres
Details
- Additional structures: Above Grade, Below Grade
- Parcel number: 100D22.110.000000
- Zoning: RES
- Special conditions: Standard
Construction
Type & style
- Home type: SingleFamily
- Architectural style: Raised Ranch/Rambler
- Property subtype: Single Family Residence
Materials
- Brick, Vinyl Siding
- Foundation: Concrete Perimeter
- Roof: Architectural Shingle
Condition
- Excellent
- New construction: No
- Year built: 1984
Utilities & green energy
- Electric: 200+ Amp Service
- Sewer: Septic Exists
- Water: Well
Community & neighborhood
Location
- Region: Chambersburg
- Subdivision: None Available
- Municipality: GUILFORD TWP
Other
Other facts
- Listing agreement: Exclusive Right To Sell
- Ownership: Fee Simple
Price history
| Date | Event | Price |
|---|---|---|
| 7/31/2024 | Sold | $376,000+1.6%$188/sqft |
Source: | ||
| 6/4/2024 | Pending sale | $369,900$185/sqft |
Source: | ||
| 5/28/2024 | Listed for sale | $369,900+54.1%$185/sqft |
Source: | ||
| 9/14/2020 | Sold | $240,000-0.8%$120/sqft |
Source: Public Record Report a problem | ||
| 6/12/2020 | Price change | $241,900-0.5%$121/sqft |
Source: Jalex Real Estate Services LLC #PAFL169336 Report a problem | ||
Public tax history
| Year | Property taxes | Tax assessment |
|---|---|---|
| 2024 | $4,305 +6.5% | $26,430 |
| 2023 | $4,041 +2.4% | $26,430 |
| 2022 | $3,947 | $26,430 |
Find assessor info on the county website
Neighborhood: 17202
Nearby schools
GreatSchools rating
- 6/10New Franklin El SchoolGrades: K-5Distance: 1.2 mi
- 6/10Chambersburg Area Ms - SouthGrades: 6-8Distance: 4.3 mi
- 3/10Chambersburg Area Senior High SchoolGrades: 9-12Distance: 4.8 mi
Schools provided by the listing agent
- Middle: Faust Junior High School
- High: Chambersburg Area Senior
- District: Chambersburg Area
Source: Bright MLS. This data may not be complete. We recommend contacting the local school district to confirm school assignments for this home.
Get pre-qualified for a loan
At Zillow Home Loans, we can pre-qualify you in as little as 5 minutes with no impact to your credit score.An equal housing lender. NMLS #10287.
Sell with ease on Zillow
Get a Zillow Showcase℠ listing at no additional cost and you could sell for —faster.
$398,300
2% more+$7,966
With Zillow Showcase(estimated)$406,266
