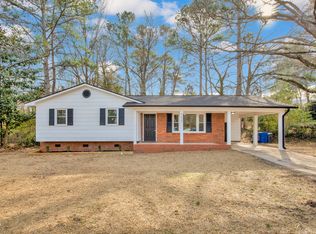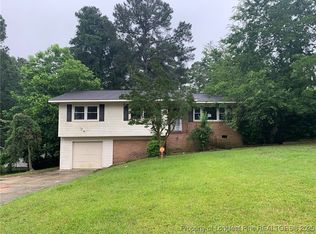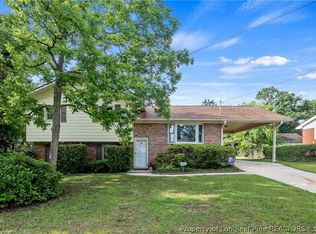Sold for $210,000
$210,000
4631 Cheltenham Rd, Fayetteville, NC 28304
3beds
1,409sqft
Single Family Residence
Built in 1964
0.36 Acres Lot
$220,700 Zestimate®
$149/sqft
$1,462 Estimated rent
Home value
$220,700
$199,000 - $245,000
$1,462/mo
Zestimate® history
Loading...
Owner options
Explore your selling options
What's special
Great 3beds 2baths centrally located! This brick home has tons of updates. Laminate floors throughout all social areas. Huge island with breakfast bar, new cabinets, new stainless-steel appliances, tile backsplash, and quartz countertops! The elegant formal dining room has chair rails and cathedral ceilings. There is tons of natural light everywhere. The big master bedroom has a walk-in closet and a spacious master bathroom. The backyard is fully fenced waiting for you to come and enjoy it!
Zillow last checked: 10 hours ago
Listing updated: July 18, 2024 at 09:35am
Listed by:
PAOLA BLACKBURN,
ON POINT REALTY,
JUSTIN HAMILTON,
ON POINT REALTY
Bought with:
RAIN BLACKCLOUD, 294015
COLDWELL BANKER ADVANTAGE - FAYETTEVILLE
Source: LPRMLS,MLS#: 726387 Originating MLS: Longleaf Pine Realtors
Originating MLS: Longleaf Pine Realtors
Facts & features
Interior
Bedrooms & bathrooms
- Bedrooms: 3
- Bathrooms: 2
- Full bathrooms: 2
Heating
- Gas
Cooling
- Central Air
Appliances
- Included: Dishwasher, Free-Standing Electric Range, Microwave
- Laundry: Washer Hookup, Dryer Hookup, Main Level
Features
- Breakfast Area, Ceiling Fan(s), Cathedral Ceiling(s), Separate/Formal Dining Room, Eat-in Kitchen, Primary Downstairs, Bath in Primary Bedroom, Quartz Counters, Storage, Vaulted Ceiling(s), Walk-In Closet(s)
- Flooring: Laminate, Tile, Vinyl, Carpet
- Basement: Crawl Space
- Has fireplace: No
Interior area
- Total interior livable area: 1,409 sqft
Property
Parking
- Total spaces: 1
- Parking features: Attached Carport
- Carport spaces: 1
Features
- Levels: One
- Stories: 1
- Patio & porch: Front Porch, Porch
- Exterior features: Fully Fenced, Fence, Porch, Storage
- Fencing: Full,Yard Fenced
Lot
- Size: 0.36 Acres
- Dimensions: 0.36
- Features: 1/4 to 1/2 Acre Lot, Cleared, Level
- Topography: Cleared,Level
Details
- Parcel number: 0416339250.000
- Zoning description: SF10 - Single Family Res 10
- Special conditions: Standard
Construction
Type & style
- Home type: SingleFamily
- Architectural style: One Story
- Property subtype: Single Family Residence
Materials
- Brick, Wood Siding
Condition
- Good Condition
- New construction: No
- Year built: 1964
Utilities & green energy
- Sewer: Public Sewer
- Water: Public
Community & neighborhood
Location
- Region: Fayetteville
- Subdivision: Sherwood Pk
Other
Other facts
- Listing terms: New Loan
- Ownership: Less than a year
- Road surface type: Paved
Price history
| Date | Event | Price |
|---|---|---|
| 7/17/2024 | Sold | $210,000$149/sqft |
Source: | ||
| 6/7/2024 | Pending sale | $210,000$149/sqft |
Source: | ||
| 5/31/2024 | Listed for sale | $210,000+73.6%$149/sqft |
Source: | ||
| 4/12/2024 | Sold | $121,000-14.8%$86/sqft |
Source: Public Record Report a problem | ||
| 3/26/2024 | Pending sale | $142,000$101/sqft |
Source: | ||
Public tax history
| Year | Property taxes | Tax assessment |
|---|---|---|
| 2025 | $2,419 +53.6% | $203,500 +158.2% |
| 2024 | $1,575 +6.1% | $78,800 |
| 2023 | $1,485 +7.9% | $78,800 |
Find assessor info on the county website
Neighborhood: 28304
Nearby schools
GreatSchools rating
- 7/10Sherwood Park ElementaryGrades: PK-5Distance: 0.6 mi
- 6/10Douglas Byrd MiddleGrades: 6-8Distance: 0.9 mi
- 2/10Douglas Byrd HighGrades: 9-12Distance: 0.8 mi
Schools provided by the listing agent
- Middle: Douglas Byrd Middle School
- High: Douglas Byrd Senior High
Source: LPRMLS. This data may not be complete. We recommend contacting the local school district to confirm school assignments for this home.

Get pre-qualified for a loan
At Zillow Home Loans, we can pre-qualify you in as little as 5 minutes with no impact to your credit score.An equal housing lender. NMLS #10287.


