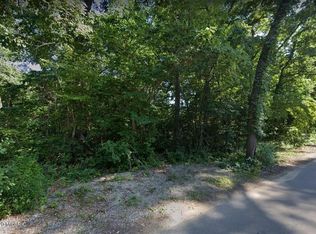Sold
$1,250,000
46306 Station Rd, New Buffalo, MI 49117
4beds
2,862sqft
Single Family Residence
Built in 2018
0.26 Acres Lot
$1,271,600 Zestimate®
$437/sqft
$7,589 Estimated rent
Home value
$1,271,600
$1.17M - $1.37M
$7,589/mo
Zestimate® history
Loading...
Owner options
Explore your selling options
What's special
Classic Grand Beach Home that offers LOTS of OPTIONS! This almost new home is open, inviting, spacious and valuable! With Deeded Access to the Michigan Shores Beach and the multiple beaches of Grand Beach, you are a brief walk or golf cart ride away to relaxation.
The property has been evaluated for Rental and a Pool (we will share). Spacious GB FIre Pit is a Family Favorite. Whether you are looking for rental income or your own tranquility, this home delivers!
Four Bedrooms (2 Ensuite) provides ample space for you and your loved ones. The Baths have heated floors to keep you warm. The Three Season room is to die for and the Gourmet Kitchen is just waiting for your personal touch. +3 Car Garage.
Beautifully Landscaped and Close to EVERYTHING!!! Make this your Option Today!
Zillow last checked: 8 hours ago
Listing updated: October 17, 2025 at 04:13pm
Listed by:
John B Larkin 312-981-9996,
Keller Williams Realty SWM,
Maria Jackson 269-369-7477,
Star Real Estate
Bought with:
Bonnie Meyer, 6501226258
Coldwell Banker Realty
Source: MichRIC,MLS#: 25023753
Facts & features
Interior
Bedrooms & bathrooms
- Bedrooms: 4
- Bathrooms: 4
- Full bathrooms: 3
- 1/2 bathrooms: 1
- Main level bedrooms: 1
Primary bedroom
- Level: Main
- Area: 201.96
- Dimensions: 18.70 x 10.80
Primary bedroom
- Level: Upper
- Area: 271.76
- Dimensions: 17.20 x 15.80
Dining room
- Level: Main
- Area: 136.35
- Dimensions: 13.50 x 10.10
Family room
- Level: Upper
- Area: 288
- Dimensions: 24.00 x 12.00
Kitchen
- Level: Main
- Area: 416
- Dimensions: 20.00 x 20.80
Living room
- Level: Main
- Area: 378.48
- Dimensions: 22.80 x 16.60
Heating
- Forced Air
Cooling
- Central Air
Appliances
- Included: Built-In Electric Oven, Cooktop, Double Oven, Dryer, Microwave, Refrigerator, Washer
- Laundry: Laundry Closet, Laundry Room, Main Level, Upper Level
Features
- Ceiling Fan(s), Pantry
- Flooring: Ceramic Tile, Wood
- Windows: Insulated Windows, Window Treatments
- Basement: Crawl Space
- Number of fireplaces: 1
- Fireplace features: Family Room, Gas Log
Interior area
- Total structure area: 2,862
- Total interior livable area: 2,862 sqft
Property
Parking
- Total spaces: 3
- Parking features: Attached
- Garage spaces: 3
Features
- Stories: 2
Lot
- Size: 0.26 Acres
- Dimensions: 75 x 152
- Features: Recreational, Wooded, Golf Community, Ground Cover
Details
- Parcel number: 113949000008024
Construction
Type & style
- Home type: SingleFamily
- Architectural style: Cape Cod
- Property subtype: Single Family Residence
Materials
- Wood Siding
- Roof: Asphalt,Shingle
Condition
- New construction: No
- Year built: 2018
Utilities & green energy
- Sewer: Septic Tank
- Water: Public
- Utilities for property: Phone Connected, Natural Gas Connected, Cable Connected
Community & neighborhood
Security
- Security features: Fire Alarm, Security System
Community
- Community features: Golf
Location
- Region: New Buffalo
HOA & financial
HOA
- Has HOA: Yes
- HOA fee: $100 monthly
- Amenities included: Beach Area
- Services included: None
Other
Other facts
- Listing terms: Cash,Conventional
- Road surface type: Paved
Price history
| Date | Event | Price |
|---|---|---|
| 10/17/2025 | Sold | $1,250,000-7.4%$437/sqft |
Source: | ||
| 8/28/2025 | Contingent | $1,349,900$472/sqft |
Source: | ||
| 8/27/2025 | Price change | $1,349,900-3.5%$472/sqft |
Source: | ||
| 6/24/2025 | Price change | $1,399,000-6.7%$489/sqft |
Source: | ||
| 5/23/2025 | Listed for sale | $1,499,000-1.7%$524/sqft |
Source: | ||
Public tax history
| Year | Property taxes | Tax assessment |
|---|---|---|
| 2025 | $8,897 +1.2% | $441,000 +0.3% |
| 2024 | $8,795 | $439,500 -1.6% |
| 2023 | -- | $446,600 +8.1% |
Find assessor info on the county website
Neighborhood: Grand Beach
Nearby schools
GreatSchools rating
- 7/10New Buffalo Elementary SchoolGrades: PK-5Distance: 2.5 mi
- 9/10New Buffalo Middle SchoolGrades: 6-8Distance: 4.2 mi
- 10/10New Buffalo Senior High SchoolGrades: 9-12Distance: 4.2 mi

Get pre-qualified for a loan
At Zillow Home Loans, we can pre-qualify you in as little as 5 minutes with no impact to your credit score.An equal housing lender. NMLS #10287.
