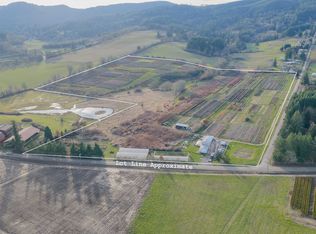Well Maintained home, in this private park like setting. Beautifully landscaped property. Large shop. 1,500 gallon holding tank. TVID water.
This property is off market, which means it's not currently listed for sale or rent on Zillow. This may be different from what's available on other websites or public sources.
