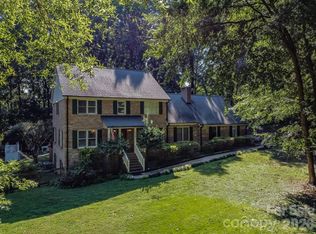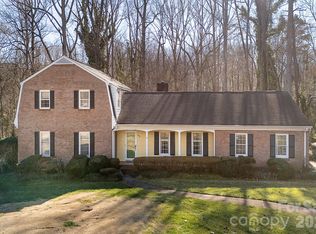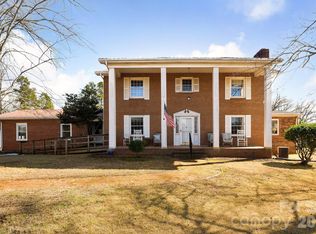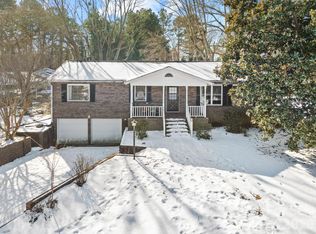This full-brick 5-bed, 3.5-bath estate offers 5,199 sq ft heated plus 3,141 sq ft non-heated space, ideal for equestrian or country living. Formerly a horse farm, it features a barn, multiple fenced pastures, and open land perfect for riding or hobbies. The main level includes a spacious kitchen, bright gathering areas, primary suite, and a fifth bedroom converted into a soundproofed home office. The full basement offers a heated/cooled recreation area, workshop space, and ample storage. The home also boasts 5 walk-in closets for exceptional organization. Solid construction, newer roof, and peaceful surroundings just minutes from Salisbury & I-85. Now priced for serious buyers and ready for immediate move-in!
Under contract-show
$600,000
4630 Woodleaf Rd, Salisbury, NC 28147
5beds
5,199sqft
Est.:
Single Family Residence
Built in 1979
8.28 Acres Lot
$586,700 Zestimate®
$115/sqft
$-- HOA
What's special
Workshop spaceFull basementSoundproofed home officeSpacious kitchenAmple storageMultiple fenced pasturesPrimary suite
- 105 days |
- 87 |
- 3 |
Zillow last checked:
Listing updated:
Listing Provided by:
Luke Miller luke.wallacerealty@gmail.com,
Wallace Realty
Source: Canopy MLS as distributed by MLS GRID,MLS#: 4319288
Facts & features
Interior
Bedrooms & bathrooms
- Bedrooms: 5
- Bathrooms: 4
- Full bathrooms: 3
- 1/2 bathrooms: 1
- Main level bedrooms: 3
Primary bedroom
- Features: En Suite Bathroom, Tray Ceiling(s), Walk-In Closet(s)
- Level: Main
Bedroom s
- Features: Walk-In Closet(s)
- Level: Main
Bedroom s
- Features: Ceiling Fan(s), Walk-In Closet(s)
- Level: Upper
Bedroom s
- Features: Walk-In Closet(s)
- Level: Upper
Bathroom full
- Level: Main
Bathroom half
- Level: Main
Bathroom full
- Level: Main
Bathroom full
- Level: Upper
Basement
- Features: Open Floorplan, Reception Area, Storage
- Level: Basement
Bonus room
- Features: Walk-In Closet(s)
- Level: Upper
Dining room
- Level: Main
Great room
- Level: Main
Laundry
- Level: Main
Living room
- Level: Main
Office
- Level: Main
Heating
- Heat Pump
Cooling
- Heat Pump
Appliances
- Included: Convection Oven, Dishwasher, Exhaust Fan, Exhaust Hood, Induction Cooktop, Microwave, Oven, Refrigerator with Ice Maker, Washer/Dryer
- Laundry: In Basement, Inside, Laundry Room, Main Level, Multiple Locations, Washer Hookup
Features
- Built-in Features, Kitchen Island, Walk-In Closet(s)
- Flooring: Carpet, Concrete, Tile, Vinyl
- Windows: Insulated Windows
- Basement: Basement Shop,Daylight,Exterior Entry,French Drain,Full,Interior Entry,Partially Finished,Sump Pump,Walk-Out Access,Walk-Up Access
- Fireplace features: Den
Interior area
- Total structure area: 3,160
- Total interior livable area: 5,199 sqft
- Finished area above ground: 3,160
- Finished area below ground: 2,039
Property
Parking
- Total spaces: 2
- Parking features: Driveway, Attached Garage, Garage Door Opener, Garage Faces Side, Garage Shop, Garage on Main Level
- Attached garage spaces: 2
- Has uncovered spaces: Yes
Features
- Levels: Two
- Stories: 2
- Patio & porch: Covered, Deck, Front Porch, Rear Porch
- Fencing: Fenced
Lot
- Size: 8.28 Acres
- Features: Level, Pasture, Private, Wooded, Views
Details
- Additional structures: Outbuilding, Shed(s), Workshop
- Parcel number: 312052
- Zoning: RA
- Special conditions: Standard
- Horse amenities: Barn, Pasture, Stable(s)
Construction
Type & style
- Home type: SingleFamily
- Property subtype: Single Family Residence
Materials
- Brick Full
Condition
- New construction: No
- Year built: 1979
Utilities & green energy
- Sewer: Septic Installed
- Water: Well
Community & HOA
Community
- Subdivision: None
Location
- Region: Salisbury
Financial & listing details
- Price per square foot: $115/sqft
- Tax assessed value: $388,925
- Annual tax amount: $2,606
- Date on market: 11/5/2025
- Cumulative days on market: 232 days
- Listing terms: Cash,Conventional,USDA Loan,VA Loan
- Road surface type: Gravel, Stone, Paved
Estimated market value
$586,700
$557,000 - $616,000
$3,031/mo
Price history
Price history
| Date | Event | Price |
|---|---|---|
| 11/5/2025 | Listed for sale | $600,000-16.1%$115/sqft |
Source: | ||
| 9/23/2025 | Listing removed | $714,999$138/sqft |
Source: | ||
| 9/17/2025 | Price change | $714,9990%$138/sqft |
Source: | ||
| 9/9/2025 | Price change | $715,000-4.7%$138/sqft |
Source: | ||
| 9/1/2025 | Price change | $749,9990%$144/sqft |
Source: | ||
| 7/8/2025 | Price change | $750,000-9.1%$144/sqft |
Source: | ||
| 5/20/2025 | Listed for sale | $825,000+2744.8%$159/sqft |
Source: | ||
| 8/3/2022 | Sold | $29,000-91.1%$6/sqft |
Source: Public Record Report a problem | ||
| 4/4/2013 | Sold | $327,000-8.7%$63/sqft |
Source: | ||
| 3/23/2013 | Pending sale | $358,000$69/sqft |
Source: University Market Center, LLC #2128558 Report a problem | ||
| 1/26/2013 | Price change | $358,000-4.1%$69/sqft |
Source: University Market Center, LLC #2128558 Report a problem | ||
| 10/23/2012 | Price change | $373,500-0.1%$72/sqft |
Source: Century 21 Towne & Country #2064995 Report a problem | ||
| 10/19/2012 | Price change | $374,000-0.1%$72/sqft |
Source: Century 21 Towne & Country #2064995 Report a problem | ||
| 10/2/2012 | Price change | $374,500-0.1%$72/sqft |
Source: Century 21 Towne & Country #2064995 Report a problem | ||
| 6/20/2012 | Price change | $375,000-2.8%$72/sqft |
Source: CENTURY 21 Towne & Country #R53141 Report a problem | ||
| 5/4/2012 | Price change | $386,000-0.3%$74/sqft |
Source: CENTURY 21 Towne & Country #R53141 Report a problem | ||
| 3/27/2012 | Price change | $387,000-0.5%$74/sqft |
Source: CENTURY 21 Towne & Country #R53141 Report a problem | ||
| 9/29/2011 | Listed for sale | $388,900$75/sqft |
Source: CENTURY 21 Towne & Country #R53141 Report a problem | ||
Public tax history
Public tax history
| Year | Property taxes | Tax assessment |
|---|---|---|
| 2025 | $2,606 | $388,925 |
| 2024 | $2,606 | $388,925 |
| 2023 | $2,606 +37.1% | $388,925 +52.9% |
| 2022 | $1,901 | $254,342 |
| 2021 | $1,901 +2.5% | $254,342 |
| 2020 | $1,854 | $254,342 |
| 2019 | $1,854 +15.6% | $254,342 +16.4% |
| 2018 | $1,604 +1.5% | $218,565 |
| 2017 | $1,580 | $218,565 |
| 2016 | $1,580 | $218,565 |
| 2015 | $1,580 -1.5% | $218,565 |
| 2014 | $1,604 | -- |
| 2013 | -- | -- |
| 2012 | -- | -- |
| 2011 | -- | -- |
| 2010 | -- | -- |
| 2008 | -- | -- |
| 2007 | -- | -- |
| 2006 | -- | -- |
| 2005 | -- | -- |
| 2004 | -- | -- |
| 2003 | -- | -- |
| 2002 | -- | -- |
| 2001 | -- | -- |
| 2000 | -- | -- |
Find assessor info on the county website
BuyAbility℠ payment
Est. payment
$3,102/mo
Principal & interest
$2762
Property taxes
$340
Climate risks
Neighborhood: 28147
Nearby schools
GreatSchools rating
- 5/10West Rowan ElementaryGrades: PK-5Distance: 7.7 mi
- 1/10West Rowan Middle SchoolGrades: 6-8Distance: 2.8 mi
- 2/10West Rowan High SchoolGrades: 9-12Distance: 6.2 mi
Local experts in 28147
- Loading





