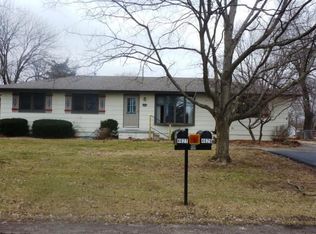Sold for $101,100
$101,100
4630 Wicker Dr, Decatur, IL 62521
3beds
1,688sqft
Single Family Residence
Built in 1965
0.46 Acres Lot
$112,500 Zestimate®
$60/sqft
$1,297 Estimated rent
Home value
$112,500
$95,000 - $134,000
$1,297/mo
Zestimate® history
Loading...
Owner options
Explore your selling options
What's special
Don't miss this fantastic opportunity to restore a solid home and make it shine again! Located in the desirable Mt. Zion School District, this home is ready for a new owner to bring it back to its former glory. The estate is selling "as-is" offering plenty of potential for an investor or buyer with vision. This charming property sits on a nearly 1/2-acre flat lot, fully fenced for privacy and space. Inside, you'll find some hardwood under the carpet, just waiting to be uncovered. The kitchen features loads of cabinets plus a pantry. The covered front patio invites you to relax and enjoy the outdoors, while the two-car attached garage and two-car detached garage offer ample space for vehicles, storage, or a workshop. With some effort and imagination, this home could be restored to its full potential. Call your Realtor today to schedule a private showing – this is an excellent chance to invest in an affordable 3 bedroom, 1 bath home with a basement in a sought-after area.
Zillow last checked: 8 hours ago
Listing updated: April 04, 2025 at 12:42pm
Listed by:
Brenda Reynolds 217-450-8500,
Vieweg RE/Better Homes & Gardens Real Estate-Service First
Bought with:
Sandy McReynolds, 471001939
Vieweg RE/Better Homes & Gardens Real Estate-Service First
Source: CIBR,MLS#: 6250953 Originating MLS: Central Illinois Board Of REALTORS
Originating MLS: Central Illinois Board Of REALTORS
Facts & features
Interior
Bedrooms & bathrooms
- Bedrooms: 3
- Bathrooms: 1
- Full bathrooms: 1
Bedroom
- Description: Flooring: Carpet
- Level: Main
- Dimensions: 10 x 8
Bedroom
- Description: Flooring: Carpet
- Level: Main
- Dimensions: 10 x 10
Bedroom
- Description: Flooring: Carpet
- Level: Main
- Dimensions: 13 x 10
Family room
- Level: Lower
- Dimensions: 24 x 12
Family room
- Level: Lower
- Dimensions: 14 x 12
Family room
- Level: Lower
- Dimensions: 20 x 12
Other
- Features: Tub Shower
- Level: Main
Kitchen
- Description: Flooring: Vinyl
- Level: Main
- Dimensions: 18 x 9
Living room
- Description: Flooring: Carpet
- Level: Main
- Dimensions: 17 x 12
Heating
- Forced Air, Gas
Cooling
- Central Air
Appliances
- Included: Dryer, Dishwasher, Gas Water Heater, Range, Refrigerator, Range Hood, Washer
Features
- Breakfast Area, Main Level Primary, Pantry
- Windows: Replacement Windows
- Basement: Finished,Full,Sump Pump
- Has fireplace: No
Interior area
- Total structure area: 1,688
- Total interior livable area: 1,688 sqft
- Finished area above ground: 988
- Finished area below ground: 700
Property
Parking
- Total spaces: 4
- Parking features: Attached, Detached, Garage
- Attached garage spaces: 4
Features
- Levels: One
- Stories: 1
- Patio & porch: Front Porch, Open
- Exterior features: Fence, Workshop
- Fencing: Yard Fenced
Lot
- Size: 0.46 Acres
Details
- Parcel number: 091332253020
- Zoning: RES
- Special conditions: None
Construction
Type & style
- Home type: SingleFamily
- Architectural style: Ranch
- Property subtype: Single Family Residence
Materials
- Aluminum Siding, Other
- Foundation: Basement
- Roof: Shingle
Condition
- Year built: 1965
Utilities & green energy
- Sewer: Septic Tank
- Water: Public
Community & neighborhood
Location
- Region: Decatur
- Subdivision: Newlake Sub
Other
Other facts
- Road surface type: Concrete
Price history
| Date | Event | Price |
|---|---|---|
| 4/4/2025 | Sold | $101,100-12%$60/sqft |
Source: | ||
| 3/15/2025 | Pending sale | $114,900$68/sqft |
Source: | ||
| 3/12/2025 | Price change | $114,900-4.3%$68/sqft |
Source: | ||
| 3/10/2025 | Listed for sale | $120,000$71/sqft |
Source: | ||
Public tax history
| Year | Property taxes | Tax assessment |
|---|---|---|
| 2024 | $2,275 +5% | $47,189 +7.6% |
| 2023 | $2,167 +8.3% | $43,848 +6.4% |
| 2022 | $2,002 +39.1% | $41,228 +5.5% |
Find assessor info on the county website
Neighborhood: 62521
Nearby schools
GreatSchools rating
- NAMcgaughey Elementary SchoolGrades: PK-2Distance: 1.6 mi
- 4/10Mt Zion Jr High SchoolGrades: 7-8Distance: 2.3 mi
- 9/10Mt Zion High SchoolGrades: 9-12Distance: 2.2 mi
Schools provided by the listing agent
- District: Mt Zion Dist 3
Source: CIBR. This data may not be complete. We recommend contacting the local school district to confirm school assignments for this home.
Get pre-qualified for a loan
At Zillow Home Loans, we can pre-qualify you in as little as 5 minutes with no impact to your credit score.An equal housing lender. NMLS #10287.
