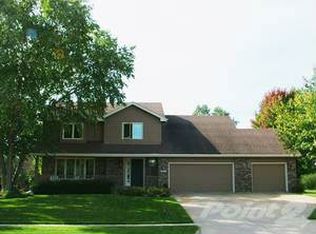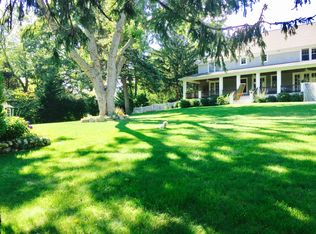Sold for $463,000 on 06/20/25
$463,000
4630 Stonebridge Rd, West Des Moines, IA 50265
4beds
2,992sqft
Single Family Residence
Built in 1986
0.31 Acres Lot
$461,100 Zestimate®
$155/sqft
$2,963 Estimated rent
Home value
$461,100
$438,000 - $484,000
$2,963/mo
Zestimate® history
Loading...
Owner options
Explore your selling options
What's special
Welcome Home! Super Spacious Two-Story in highly desirable West Des Moines location! Home features over 3600sf finish, front living room with crown molding & window seat, & formal dining room with double-hinged french doors & wainscoting. Great kitchen with dura ceramic tile floor, granite counters, planning desk, double wall ovens, space for a beverage frig, island with gas cooktop, & casual dining area. Inviting family room with floor-to-ceiling windows with southern exposure overlooking fenced-in park like backyard, wood burning fireplace with gas start, wainscoting, & computer center/bar area. Upstairs, huge oversized Primary Bedroom Suite with sitting area, tray ceiling, walk-in closet, en suite full bath with tile floors, double sinks, skylight, tile shower, & jetted tub. Three additional bedrms, all with walk-in closets (2 BRs with jack-&-jill bath and 1 BR with en suite full bath), & convenient laundry rm with soaking sink completes the upstairs. Finished lower level includes 2nd family rm with built-ins, game/pool table area with slate pool table & accessories, office/hobby room, half bath, & storage. You'll LOVE the deck with pergola & fenced-in park like landscaped backyard, wired for auto-mower docking station. Cen vac, irrigation solid doors throughout.
All information obtained from seller and public records.
Zillow last checked: 8 hours ago
Listing updated: June 20, 2025 at 10:45am
Listed by:
Marc Lee (515)988-2568,
RE/MAX Precision,
Mitch Dunn 515-371-5002,
RE/MAX Precision
Bought with:
Mariela Mendoza
Keller Williams Realty GDM
Junior Ibarra
Keller Williams Realty GDM
Source: DMMLS,MLS#: 718770 Originating MLS: Des Moines Area Association of REALTORS
Originating MLS: Des Moines Area Association of REALTORS
Facts & features
Interior
Bedrooms & bathrooms
- Bedrooms: 4
- Bathrooms: 5
- Full bathrooms: 3
- 1/2 bathrooms: 2
Heating
- Forced Air, Gas, Natural Gas
Cooling
- Central Air
Appliances
- Included: Built-In Oven, Cooktop, Dishwasher
- Laundry: Upper Level
Features
- Dining Area, Separate/Formal Dining Room
- Flooring: Carpet, Hardwood, Laminate, Tile
- Basement: Finished
- Number of fireplaces: 1
- Fireplace features: Wood Burning
Interior area
- Total structure area: 2,992
- Total interior livable area: 2,992 sqft
- Finished area below ground: 700
Property
Parking
- Total spaces: 2
- Parking features: Attached, Garage, Two Car Garage
- Attached garage spaces: 2
Features
- Levels: Two
- Stories: 2
- Patio & porch: Deck
- Exterior features: Deck, Fully Fenced, Sprinkler/Irrigation
- Fencing: Chain Link,Full
Lot
- Size: 0.31 Acres
Details
- Parcel number: 32000520951019
- Zoning: R
Construction
Type & style
- Home type: SingleFamily
- Architectural style: Two Story
- Property subtype: Single Family Residence
Materials
- Brick, Vinyl Siding
- Foundation: Poured
- Roof: Asphalt,Shingle
Condition
- Year built: 1986
Utilities & green energy
- Sewer: Public Sewer
- Water: Public
Community & neighborhood
Location
- Region: West Des Moines
Other
Other facts
- Listing terms: Cash,Conventional,FHA
- Road surface type: Concrete
Price history
| Date | Event | Price |
|---|---|---|
| 6/20/2025 | Sold | $463,000-1.5%$155/sqft |
Source: | ||
| 5/27/2025 | Pending sale | $469,900$157/sqft |
Source: | ||
| 5/23/2025 | Listed for sale | $469,900+4.2%$157/sqft |
Source: | ||
| 5/12/2022 | Sold | $451,000+5.4%$151/sqft |
Source: | ||
| 4/25/2022 | Pending sale | $427,900$143/sqft |
Source: | ||
Public tax history
| Year | Property taxes | Tax assessment |
|---|---|---|
| 2024 | $6,612 -6.4% | $443,300 |
| 2023 | $7,062 +3.7% | $443,300 +21.2% |
| 2022 | $6,808 +1.4% | $365,700 |
Find assessor info on the county website
Neighborhood: 50265
Nearby schools
GreatSchools rating
- 6/10Western Hills Elementary SchoolGrades: PK-6Distance: 0.4 mi
- 5/10Valley SouthwoodsGrades: 9Distance: 1 mi
- 6/10Valley High SchoolGrades: 10-12Distance: 1 mi
Schools provided by the listing agent
- District: West Des Moines
Source: DMMLS. This data may not be complete. We recommend contacting the local school district to confirm school assignments for this home.

Get pre-qualified for a loan
At Zillow Home Loans, we can pre-qualify you in as little as 5 minutes with no impact to your credit score.An equal housing lender. NMLS #10287.

