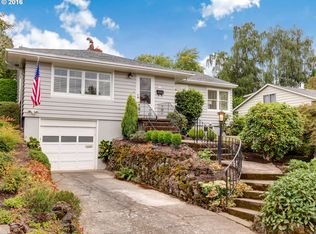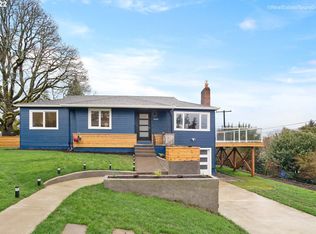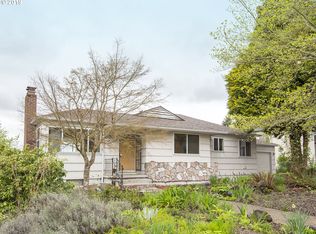Sold
$715,000
4630 SW Pendleton St, Portland, OR 97221
3beds
2,127sqft
Residential, Single Family Residence
Built in 1952
7,405.2 Square Feet Lot
$699,200 Zestimate®
$336/sqft
$3,475 Estimated rent
Home value
$699,200
$650,000 - $748,000
$3,475/mo
Zestimate® history
Loading...
Owner options
Explore your selling options
What's special
Updated and MOVE-IN READY ranch with 3 bedrooms, 2.5 bath home on a corner lot in SW Portland's Hayhurst neighborhood, blends modern amenities, function, character and charm. At the heart of the home is a gorgeous gourmet kitchen, equipped with Bosch stainless steel appliances, granite countertops, glass tile backsplash, and custom cabinetry. The open-concept main level is light and bright with oversized windows in every room. The tastefully manicured lot can be enjoyed from the living room, dining, and kitchen. Spacious main-level suite, complete with a large walk-in closet and spa-like bathroom featuring a curbless tile shower, skylights and modern finishes is a huge bonus. The lower level features two additional bedrooms, a full bath, laundry, second gas fireplace and great bonus room. The yard is as charming as the home— lush landscape, raised beds, multiple secret gardens, pathways and pockets. Super serene + private. And with its elevated position and west-facing orientation, this home captures beautiful light throughout the day and golden hour views in the evening. Tucked into a quiet neighborhood with easy access to parks, schools, and city amenities, this one offers the best of SW Portland living. [Home Energy Score = 7. HES Report at https://rpt.greenbuildingregistry.com/hes/OR10237904]
Zillow last checked: 8 hours ago
Listing updated: June 11, 2025 at 03:56am
Listed by:
Jean Marshburn jean@sellingportlandrealestate.com,
Real Broker,
Rebecca Green 541-728-1143,
Real Broker
Bought with:
Susie Hunt Moran, 200603429
Windermere Realty Trust
Source: RMLS (OR),MLS#: 286039704
Facts & features
Interior
Bedrooms & bathrooms
- Bedrooms: 3
- Bathrooms: 3
- Full bathrooms: 2
- Partial bathrooms: 1
- Main level bathrooms: 2
Primary bedroom
- Features: Dressing Room, Exterior Entry, Hardwood Floors, Suite, Walkin Closet, Walkin Shower
- Level: Main
- Area: 372
- Dimensions: 12 x 31
Bedroom 2
- Features: Fireplace, Walkin Closet, Wallto Wall Carpet
- Level: Lower
- Area: 208
- Dimensions: 13 x 16
Bedroom 3
- Features: Wallto Wall Carpet
- Level: Lower
- Area: 156
- Dimensions: 12 x 13
Dining room
- Features: Hardwood Floors
- Level: Main
- Area: 88
- Dimensions: 11 x 8
Family room
- Features: Wallto Wall Carpet
- Level: Lower
- Area: 234
- Dimensions: 13 x 18
Kitchen
- Features: Gas Appliances, Granite
- Level: Main
- Area: 140
- Width: 14
Living room
- Features: Deck, Fireplace, Hardwood Floors
- Level: Main
- Area: 270
- Dimensions: 15 x 18
Heating
- Forced Air, Fireplace(s)
Cooling
- Central Air
Appliances
- Included: Built-In Range, Built-In Refrigerator, Dishwasher, Disposal, Range Hood, Stainless Steel Appliance(s), Gas Appliances, Electric Water Heater
- Laundry: Laundry Room
Features
- Sink, Walk-In Closet(s), Granite, Dressing Room, Suite, Walkin Shower, Quartz, Tile
- Flooring: Hardwood, Wall to Wall Carpet
- Windows: Vinyl Frames
- Basement: Exterior Entry,Finished,Full
- Number of fireplaces: 2
- Fireplace features: Gas
Interior area
- Total structure area: 2,127
- Total interior livable area: 2,127 sqft
Property
Parking
- Total spaces: 1
- Parking features: Carport, Driveway, Garage Door Opener, Attached
- Attached garage spaces: 1
- Has carport: Yes
- Has uncovered spaces: Yes
Features
- Levels: Two
- Stories: 2
- Patio & porch: Deck, Patio
- Exterior features: Yard, Exterior Entry
- Fencing: Fenced
Lot
- Size: 7,405 sqft
- Features: Corner Lot, Level, SqFt 7000 to 9999
Details
- Parcel number: R294539
Construction
Type & style
- Home type: SingleFamily
- Architectural style: Ranch
- Property subtype: Residential, Single Family Residence
Materials
- Lap Siding
- Roof: Composition
Condition
- Approximately
- New construction: No
- Year built: 1952
Utilities & green energy
- Gas: Gas
- Sewer: Public Sewer
- Water: Public
Community & neighborhood
Security
- Security features: None
Location
- Region: Portland
- Subdivision: Hayhurst
Other
Other facts
- Listing terms: Cash,Conventional,FHA,VA Loan
- Road surface type: Paved
Price history
| Date | Event | Price |
|---|---|---|
| 6/11/2025 | Sold | $715,000+2.1%$336/sqft |
Source: | ||
| 5/20/2025 | Pending sale | $700,000$329/sqft |
Source: | ||
| 5/15/2025 | Price change | $700,000-3.4%$329/sqft |
Source: | ||
| 4/30/2025 | Listed for sale | $725,000+36.8%$341/sqft |
Source: | ||
| 5/8/2015 | Sold | $530,000-3.6%$249/sqft |
Source: | ||
Public tax history
| Year | Property taxes | Tax assessment |
|---|---|---|
| 2025 | $9,131 +3.7% | $339,180 +3% |
| 2024 | $8,803 +4% | $329,310 +3% |
| 2023 | $8,464 +2.2% | $319,720 +3% |
Find assessor info on the county website
Neighborhood: Hayhurst
Nearby schools
GreatSchools rating
- 9/10Hayhurst Elementary SchoolGrades: K-8Distance: 0.2 mi
- 8/10Ida B. Wells-Barnett High SchoolGrades: 9-12Distance: 1.7 mi
- 6/10Gray Middle SchoolGrades: 6-8Distance: 1.1 mi
Schools provided by the listing agent
- Elementary: Hayhurst
- Middle: Robert Gray
- High: Ida B Wells
Source: RMLS (OR). This data may not be complete. We recommend contacting the local school district to confirm school assignments for this home.
Get a cash offer in 3 minutes
Find out how much your home could sell for in as little as 3 minutes with a no-obligation cash offer.
Estimated market value
$699,200
Get a cash offer in 3 minutes
Find out how much your home could sell for in as little as 3 minutes with a no-obligation cash offer.
Estimated market value
$699,200


