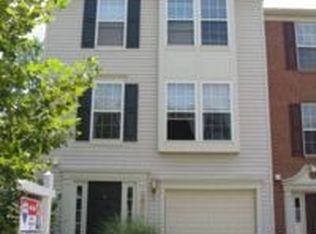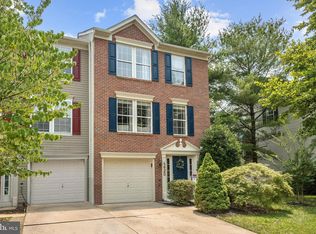Step inside this gorgeous end unit townhouse! Main level features living room, dining room, kitchen, and family room which leads to deck! Kitchen features granite counters, new stainless steel appliances, center island with breakfast bar, and opens to family room! Upper level features spacious master bedroom with luxurious bath complete with dual vanities, soaking tub, and separate shower! Finished walkout level basement includes fireplace, laundry area, and new carpet! Don't miss the backyard which is bigger than most because this is an end unit! Roof replaced 2019!
This property is off market, which means it's not currently listed for sale or rent on Zillow. This may be different from what's available on other websites or public sources.


